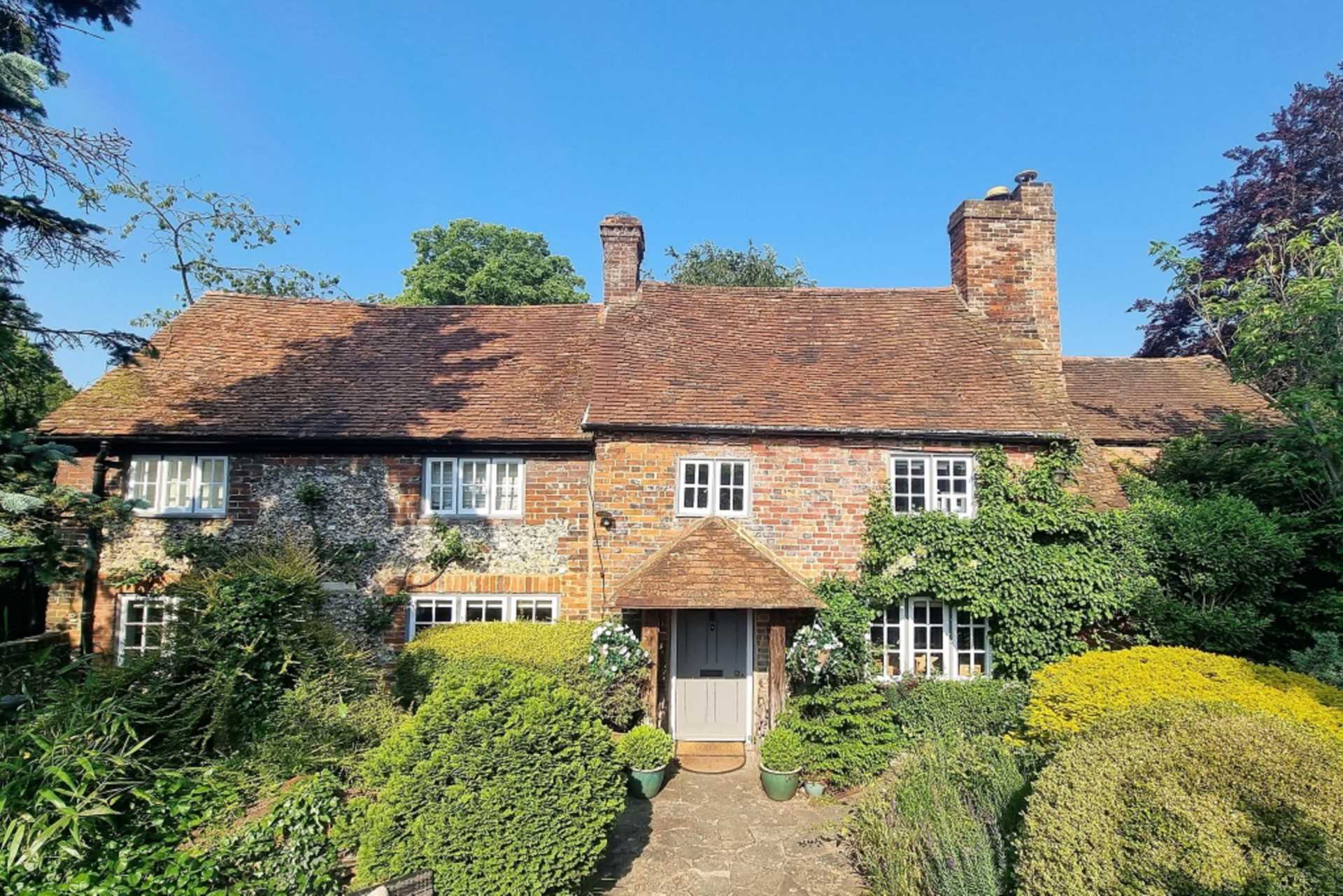Church Lane, West Wycombe
£795,000
Guide PriceProperty summary
STUNNING PERIOD HOME. A beautifully maintained Grade II listed brick and flint period property, steeped in history and bursting with character and original charm. Discretely positioned off the High Street backing onto West Wycombe Hill, with private front and rear gardens, off road parking & garage. NO CHAIN
Formerly known as Clerk of Works Cottage is believed to have been originally constructed in late 17th early 18th Century and was formally a Lace Makers cottage and latterly the home of The Clerk of Works for the West Wycombe Estate.
A beautifully maintained Grade II listed brick and flint period property, steeped in history and busting with character and original charm. Discretely positioned off the High Street backing onto West Wycombe Hill, with private front and rear gardens, off road parking and garage.
The property offers: An Oak framed entrance porch way leading to the reception/dining room with original beams and open fireplace, the perfect space to entertain family and friends.
The farmhouse style dual aspect kitchen/diner has ample eye and waist level storage, a range cooker, Belfast sink, integrated dishwasher, oak work tops and pantry cupboard. There is also a separate utility room with a sink and plumbing for white goods, a downstairs WC and a boot room with a door to the rear garden.
In addition to the entrance reception room, there is a formal dual-aspect reception room with cosy open fireplace and French doors opening into the rear garden.
On the first floor, there is a spacious landing leading to 5 bedrooms with the master bedroom benefiting from dual aspect views overlooking the front and rear gardens, plus a modern family bathroom with bath with overhead shower.
Outside
The pretty south-facing front garden is designed for low maintenance with mature hedging and trees for privacy and a sociable terrace seating area. There is also a secret garden with a small pond and shed storage. In addition, the original outside Bothy, where travellers along the A40 could pull up their horses and stay overnight on their way to London and the old Victorian Wash House, has recently been converted into a smart external home office with power and lights.
The rear and side gardens are both laid with artificial grass for convenience and used by the current owners as the children`s play area, including space for a full-size trampoline.
The property also boasts gated off- road parking and a garage, with an additional parking space which is currently rented from The Dashwood Estate.
Other notable features include: Part boarded loft and secondary glazing.
Location
The historic village of West Wycombe with the renowned Hell Fire Caves, pubs, butchers, Post Office, and a selection of small specialist shops, including the amazing Olde Sweet Shop as well as a highly regarded Combined School.
For a larger shopping experience, you have High Wycombe Town centre with the Eden Shopping centre. High Wycombe also has the Swan Theatre, Cineworld cinema, a bowling alley, and a vast selection of restaurants and pubs to suit all tastes and budgets.
The M40 (J4) is about 10-minute drive away and for commuting there are stations at Saunderton and High Wycombe along the Bicester North line.
what3words /// issues.front.chip
Notice
Please note we have not tested any apparatus, fixtures, fittings, or services. Interested parties must undertake their own investigation into the working order of these items. All measurements are approximate and photographs provided for guidance only.
Council Tax
Buckinghamshire Council, Band F
















