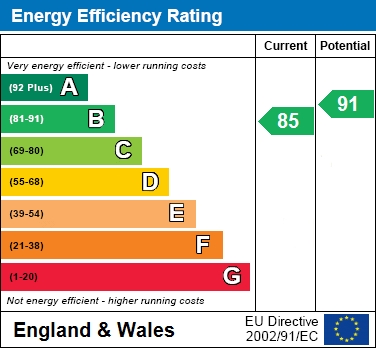High Wycombe – SIMILAR PROPERTIES REQUIRED
£935,000
Guide PriceProperty summary
Welcome to this impressive FIVE bedroom DETACHED, FAMILY HOME situated in the prestigious PINE TREES development off DAWS HILL LANE, nestled on the southern edge of High Wycombe. It`s a special place to live, work and enjoy life. On entering the property there is much to note, including the stunning contemporary atrium entrance hall, with stained glass window.On either side are the double aspect family room/office and bedroom six/study with en-suite. The accommodation flows easily to the large living room with French doors to the delightful, south facing garden. The spacious kitchen has been thoughtfully designed with built in appliances, a large island and space for a dining table - perfect for entertaining. Through French doors, the garden and patio area is ideal for alfresco dining and the large single garage with workshop would work well as a home gym or for a classic car.The first floor of this exceptional home is well proportioned, with a grand main bedroom suite with walk-in dressing area, leading to an ensuite bathroom with a twin vanity unit, walk-in shower and separate bath.. Adjacent is bedroom 2, the family bathroom with walk-in shower and separate bath and bedroom 4. From the landing, stairs lead to bedrooms 3 and 5 and a further shower room.
Owners comment:
"What we love about the house is the sense of space and light, particularly in the entrance hall. The large rooms allow the house to flow and provides versatile space. The sunny garden is easy to maintain, private and a perfect size for alfresco dining. It`s a great community to live in, close to all amenities including excellent local schools."
Council Tax Band G
Service Charge £220 per annum TBC
The property is found in a sought-after location within High Wycombe and the development has its own primary school Abbey View within a short walk from the house, close by is the esteemed Wycombe High & John Hampden Grammar schools. With the M40 just 1.6 miles away,
you can reach Heathrow Airport in 21 miles, or be in the City of London within an hour and a half. Meanwhile, High Wycombe station is less than 1.5 miles away where you can catch a train to London and reach Marylebone in under 30 minutes.
what3words /// paid.fuzzy.count
Notice
Please note we have not tested any apparatus, fixtures, fittings, or services. Interested parties must undertake their own investigation into the working order of these items. All measurements are approximate and photographs provided for guidance only.


























