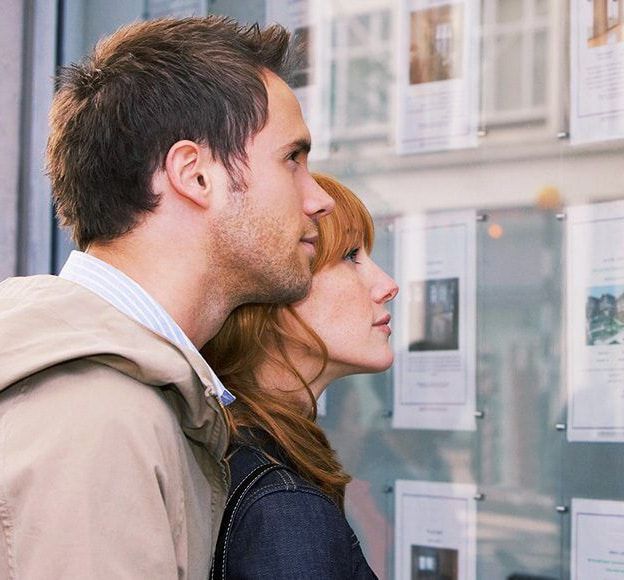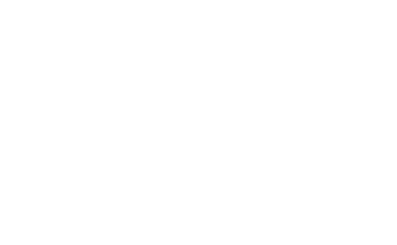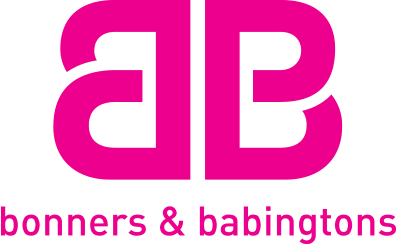Bencombe Road, Marlow.
£825,000
Key Information
Key Features
Description
Situated in a pleasant and secluded residential cul-de-sac this four / five bedroom detached family home is offered to the market with no onward chain. Having been extended by the current owners this property has all the space a family would need. On entering the property there is a lovely porch leading to an open and airy hallway providing access to living room / kitchen, cloakroom and office / TV room / bedroom five. On the left is the cloakroom and beyond this there is a useful multi-purpose room which can be a home office, a TV room or a ground floor bedroom. Opposite this is the Kitchen / Living Room where the current owners spend most of their time relaxing and chatting throughout the day. The kitchen has been refitted to offer an array of storage options, central island with hob, oven and further fitted appliances. There is also a dining area which leads into the conservatory. The conservatory is a great space for entertaining friends and family with doors providing access to the rear garden. Moving around the conservatory you enter a rear passageway with access to the utility room. Here you will find a wall and base units with plumbing and space for appliances and door to rear garden.
Upstairs there are four decent bedroom, a family bathroom and an additional "Jack & Jill" shower room which services the main bedroom and also has access from the landing. There is a large loft space with access from the landing for storage with pull down ladder and lighting.
Outside the rear garden has been designed for low maintenance with a large raised patio area ideal for alfresco dining, an artificial lawn, shed and side access. To the front of the property there is a driveway and a further artifical low maintenance garden.
Marlow Bottom is situated to the north of Marlow town centre, offering its own local shops, restaurant, craft brewery, renowned nursery school and Burford Combined First and Middle School. The town centre of Marlow is a few miles away and offers a more comprehensive range of facilities. Marlow is situated on the banks of the River Thames and is surrounded by beautiful countryside. It is a perfect place for enjoying the river, shopping with a difference, walking around historical buildings, or taking part in the many sports and recreational activities available within the local area. The railway station in Marlow provides access to London (Paddington via Maidenhead) and access to the M4 and M40 is within a short drive. Excellent schools for children of all ages are available in Marlow and surrounding districts.
what3words /// pinks.issued.intervals
Notice
Please note we have not tested any apparatus, fixtures, fittings, or services. Interested parties must undertake their own investigation into the working order of these items. All measurements are approximate and photographs provided for guidance only.
Council Tax
Wycombe District Council, Band F
Utilities
Electric: Mains Supply
Gas: None
Water: Mains Supply
Sewerage: None
Broadband: None
Telephone: None
Other Items
Heating: Not Specified
Garden/Outside Space: No
Parking: No
Garage: No
Arrange Viewing
Marlow Branch
Property Calculators
Mortgage
Stamp Duty
Would you like help or advice with your mortgage?

Register for Property Alerts
We tailor every marketing campaign to a customer’s requirements and we have access to quality marketing tools such as professional photography, video walk-throughs, drone video footage, distinctive floorplans which brings a property to life, right off of the screen.

