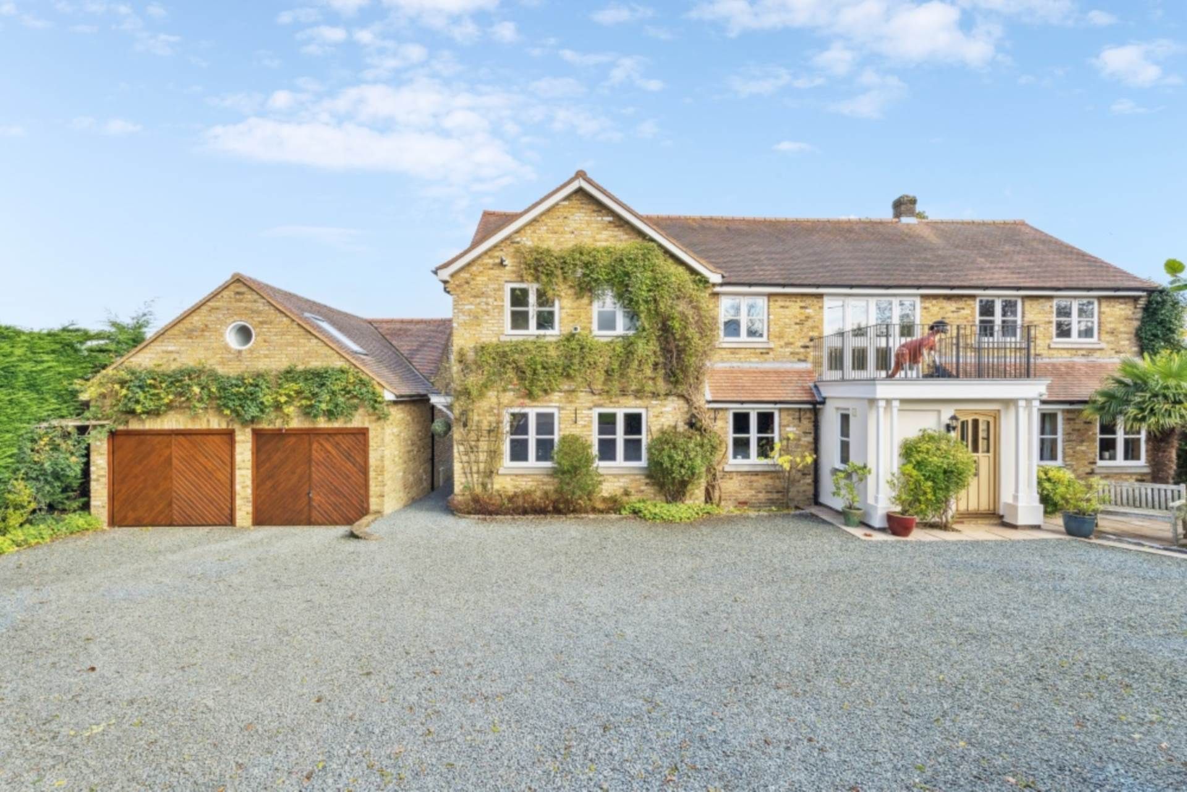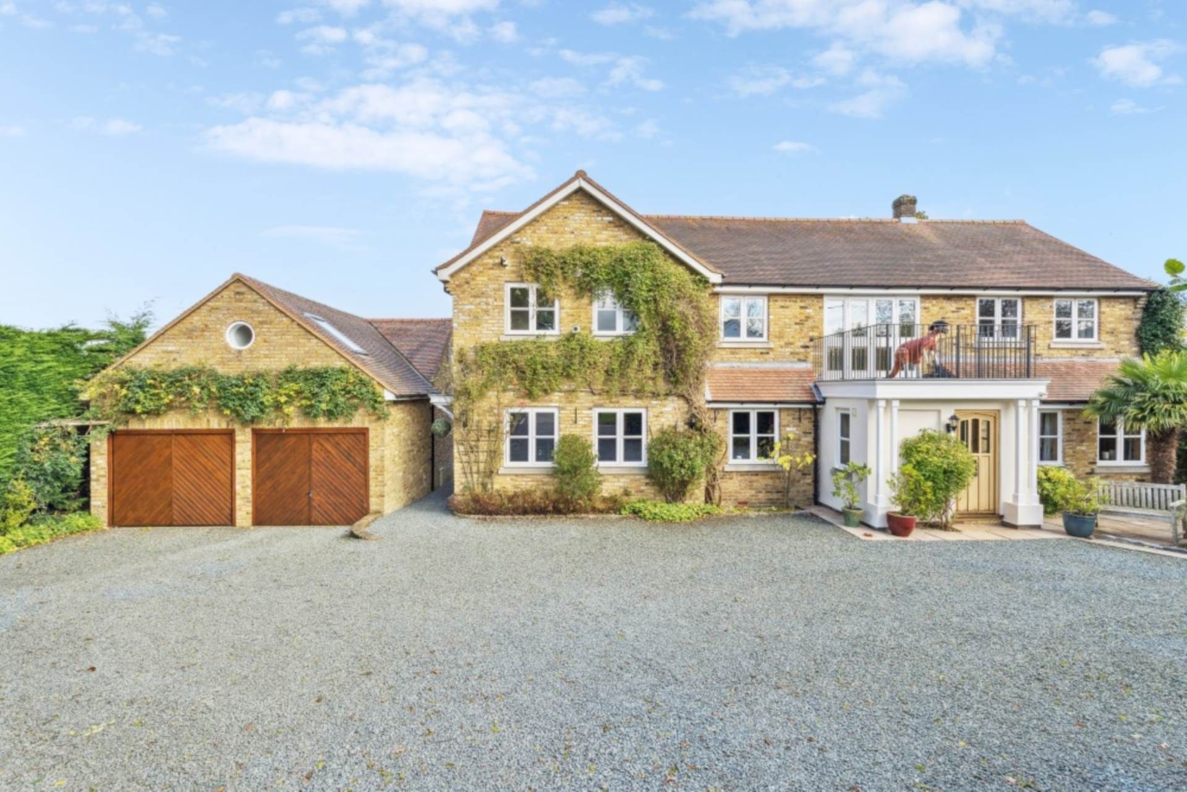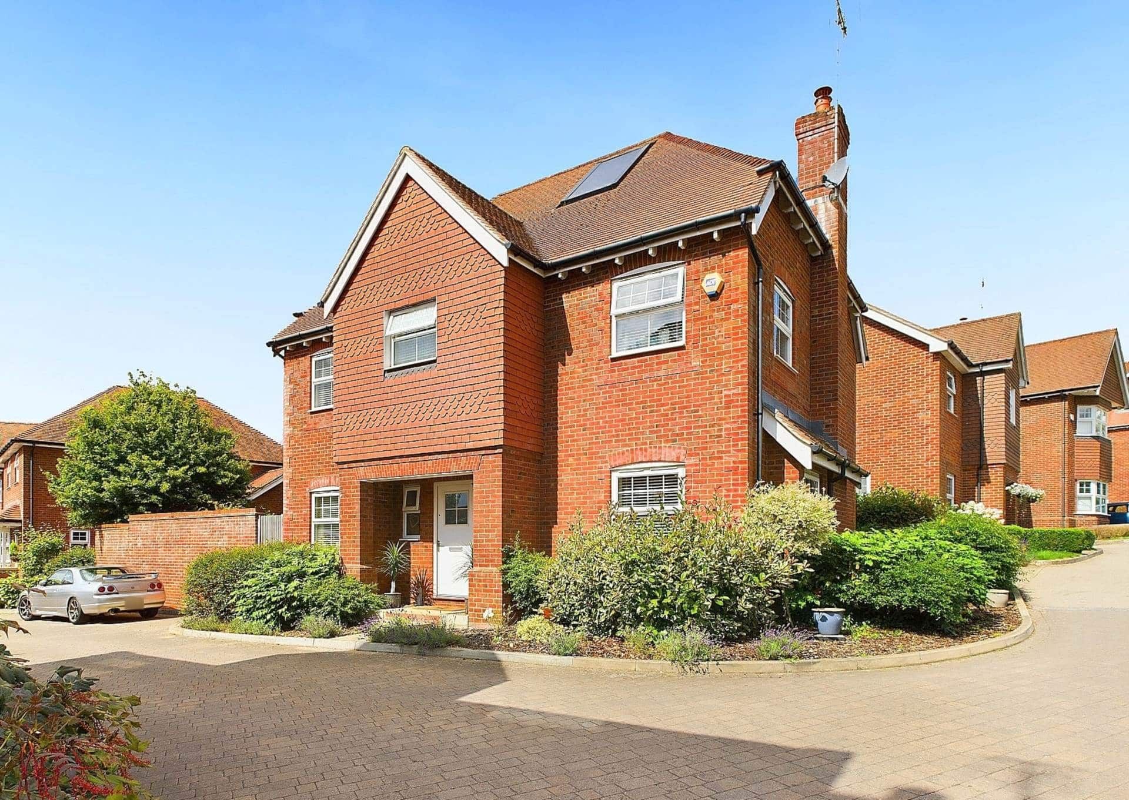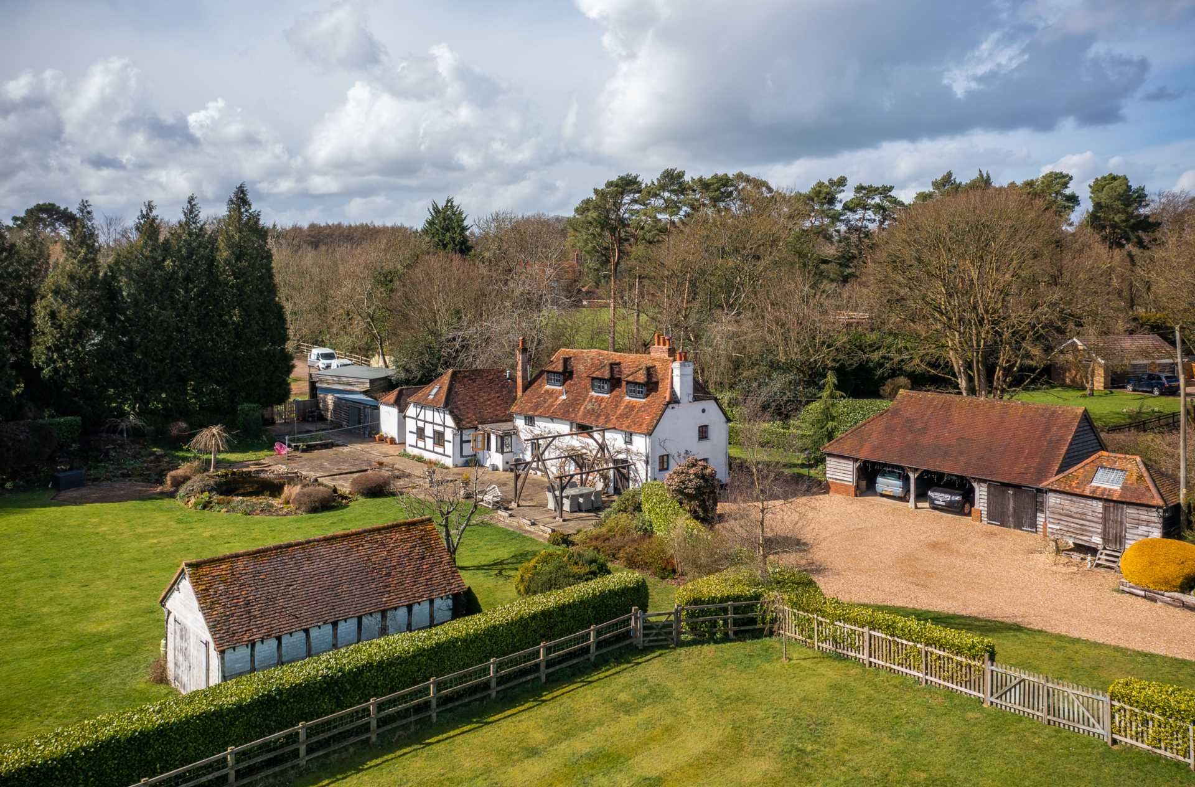Garden Close, Halton – Private Road
Guide Price £1,495,000
Key Information
Key Features
Description
A substantial five bedroom detached family home located down a private road within a small executive development. The property is set on a plot which is approximately 1/2 acre in size and has been finished to an extremely high specification throughout and offers a contemporary interior and flexible living accommodation.
The property comprises the following, entrance hallway with a downstairs toilet linking to a good sized, dual aspect dining room, study, family room / second reception room with interior doors opening through to a formal living room with fireplace and French doors which open to the rear sunny garden. The kitchen / family room has been extended by the current owners in 2015 creating a spacious area for socialising with friends and family.
The bespoke Simon Taylor` kitchen benefits from waist height and eye level cupboards, granite work surfaces, a `Quooker` hot tap, centre island with built in breakfast bar, built in Siemens appliances including a fridge, dishwasher, a double steam oven, induction hob, warming drawer and a bin store.
The kitchen / family room wraps around to a cosy snug / TV area as well as a utility room / boot room with plumbing for white goods, a sink and door to the front of the property.
Upstairs you will find a large principal bedroom with modern ensuite, walk in shower room with underfloor heating and a mezzanine storage level. There is also a good sized guest bedroom with ensuite shower room, three further double bedrooms and a recently updated family bathroom with bath and overhead shower.
To the rear, Bi-fold doors from the kitchen lead you out to the sunny, private rear garden mainly laid to lawn with a composite decking area, perfect for alfresco dining during the summer months, summer house and multiple fruit trees including, apple, pear, damson, and yellow plum.
To the front, a large horseshoe driveway with parking for multiple vehicles and a double garage with electric door, power and door to the rear garden.
Other notable features include mains gas central heating system with nest thermostats that operate on individual floors, double glazed windows throughout and loft storage space.
Halton Village
Halton is a small Buckinghamshire village about 2 miles from Wendover and about 5 miles from Aylesbury.
The village centre is anchored by St Michael and All Angels Church and a village hall. Close to the property, Halton Community Combined School (mixed primary) has approximately 90 children from the ages of 4 to 11. There are also renowned Grammar schools nearby in Aylesbury together with the Sir Henry Floyd co-ed Grammar School. The school bus stop to the schools is just opposite Church View.
There are many opportunities for recreation and walks close to Halton including Wendover Woods and Coombe Hill. The Wendover arm of the Grand Union Canal flows through the village. Many sports facilities are available in the Aylesbury Vale.
Access to London could be by the A413, M40, A41 and M1. Wendover train station is served by the Chiltern Railway Line which runs a 45-50 minute service into Marylebone.
Notice
Please note we have not tested any apparatus, fixtures, fittings, or services. Interested parties must undertake their own investigation into the working order of these items. All measurements are approximate and photographs provided for guidance only.
Council Tax
Aylesbury Vale District Council, Band G
Utilities
Electric: Mains Supply
Gas: Mains Supply
Water: Mains Supply
Sewerage: Mains Supply
Broadband: Cable
Telephone: Landline
Other Items
Heating: Not Specified
Garden/Outside Space: No
Parking: No
Garage: No
Arrange Viewing
Princes Risborough Branch
Property Calculators
Mortgage
Stamp Duty
Would you like help or advice with your mortgage?
View Similar Properties

Register for Property Alerts
We tailor every marketing campaign to a customer’s requirements and we have access to quality marketing tools such as professional photography, video walk-throughs, drone video footage, distinctive floorplans which brings a property to life, right off of the screen.





