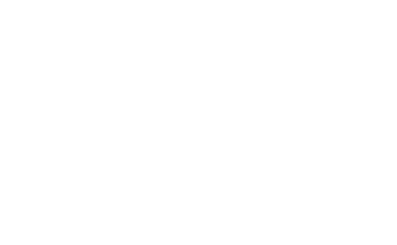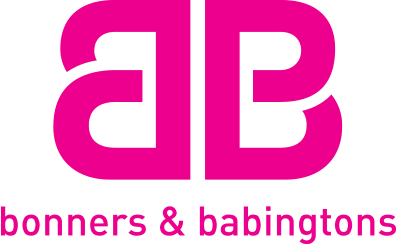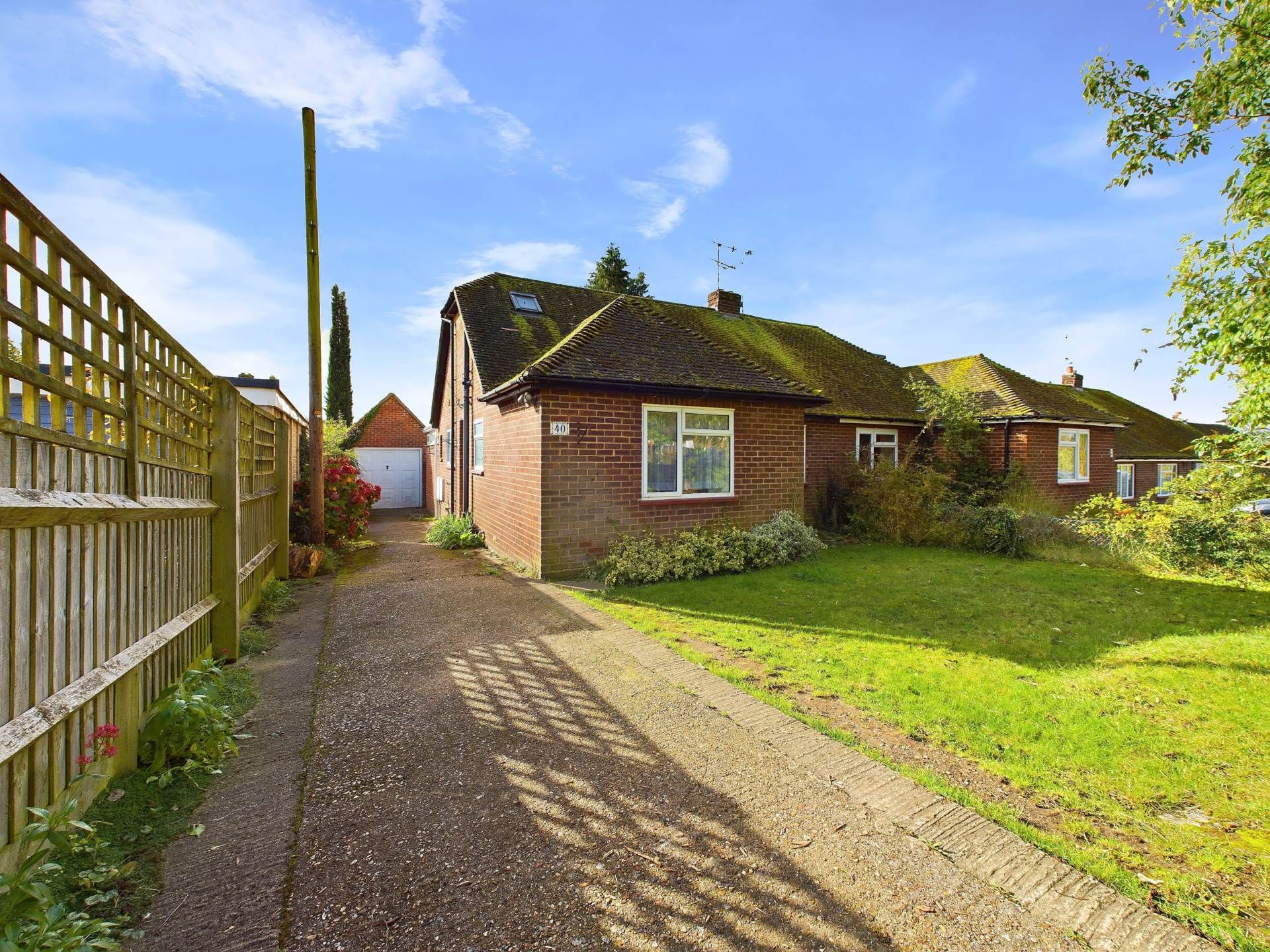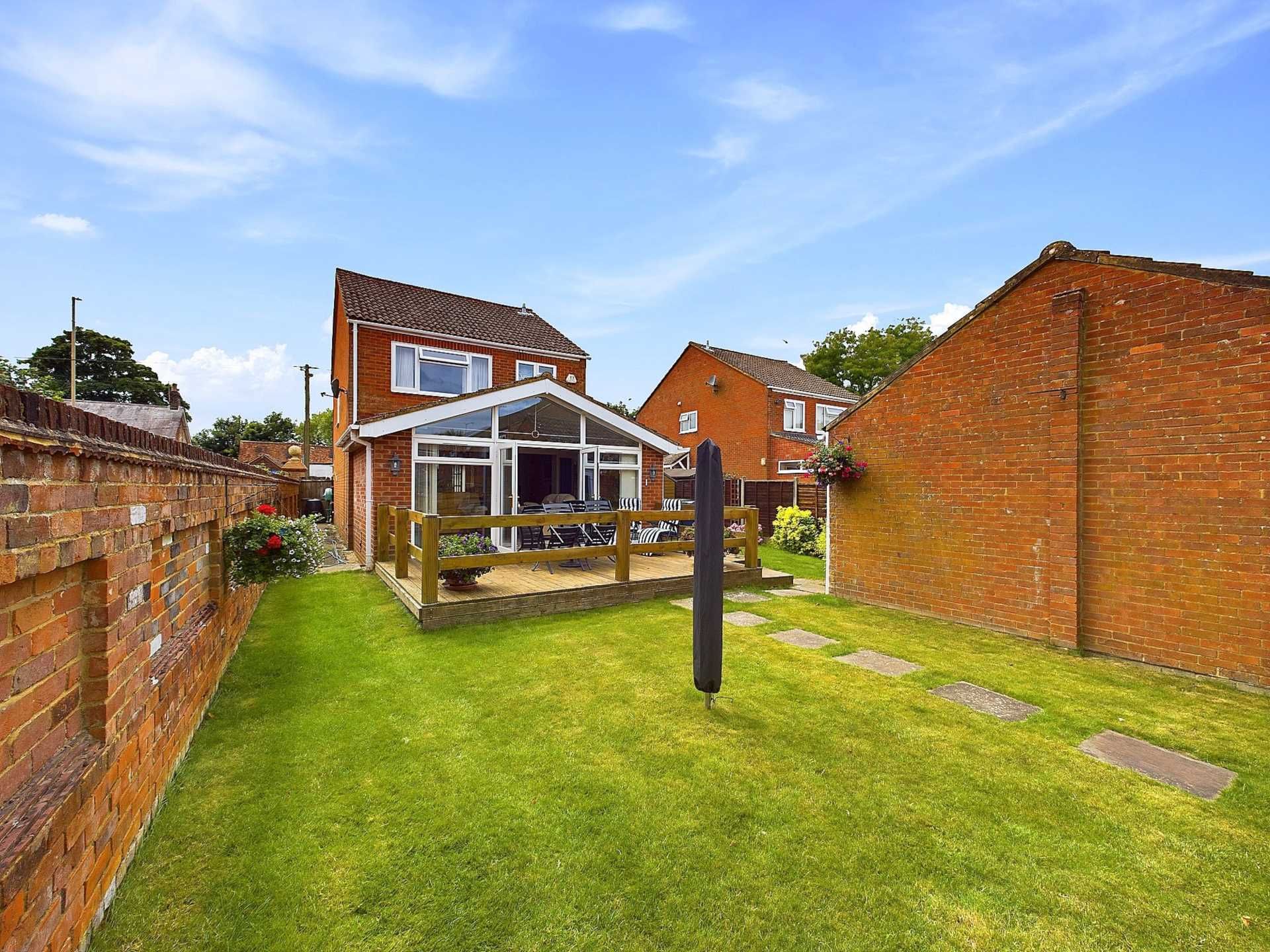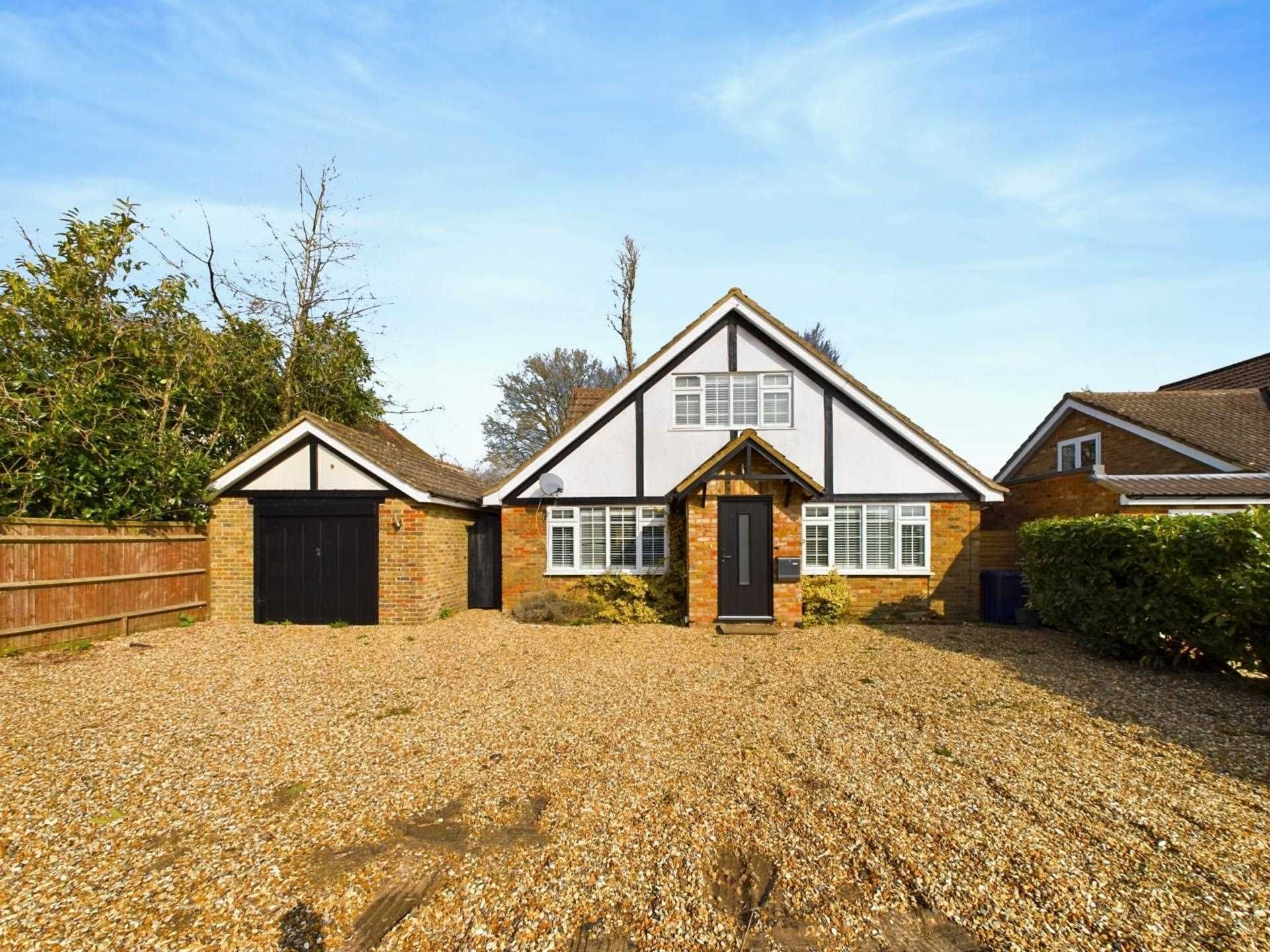Cowleaze, Chinnor
Guide Price £500,000
Key Information
Key Features
Description
This stylishly refurbished, 4 bedroom, 2 bathroom home on a popular road in a desirable village at the foot of the beautiful Chilterns , offers versatile and contemporary living for families or young professionals alike. Renovated approximately six years ago to create an immaculately presented family home with open plan living downstairs including a separate utility room and home office, and smart and generous upstairs.
On entering the house, the light entrance porch has space for coats and shoes and has a real bonus of a large additional storage cupboard. A glass door from the porch takes you into the wonderful, open plan living/ kitchen/entertaining space, that is beautifully presented with wood effect flooring running throughout.
The fitted kitchen comprises, an integrated dishwasher, double oven, hob and built in microwave, granite work tops, ample storage, including a pantry style cupboard and breakfast bar with plenty of seating for all. There is generous space for a large dining table, making the area truly special for family socialising or entertaining with friends. Patio doors lead out to the secluded garden.
Also downstairs, is a separate, good sized home office/play room which could be converted to a downstairs bedroom if required and the all important utility room with space for white goods, storage cupboards at base and eye level and a back door to the garden - a room that shouldn`t be underestimated as muddy shoes and laundry can be hidden away out of sight.
Upstairs, are four respectable sized bedrooms, including a master suite with walk in wardrobe and separate ensuite with rainfall shower and heated towel rail. The three further bedrooms are a perfect size for your family or visiting relatives, with bedroom two housing large built in wardrobes.The family bathroom is modern and smart with a full sized bath and overhead rainfall shower, large vanity sink, heated towel rail and WC.
Outside: The south facing garden is a perfect and private sunny spot for entertaining or relaxing. With a large patio, area of faux grass and raised flower beds all helping to keep the maintenance to a minimum. When the weather becomes too warm or the summer showers arrive, the covered pagoda will keep you shaded and dry, so the joy of outdoor, evening dining can continue. If you wanted to create additional space for children to play, the patio could be reduced for a larger lawn area, however there is still plenty of space for some trampoline fun.
Other notable features:
Gas central heating, double glazing throughout, air conditioning in main living area, large driveway, automatic sensor lights in downstairs WC and family bathroom
Location
Situated at the foot of the Chiltern Hills, Chinnor is a popular village conveniently situated on the Oxfordshire/Buckinghamshire borders. Within the village there are good local facilities including a variety of shops, churches, pubs and restaurants, post office, doctor`s surgery, a nursery and two combined schools. Chinnor lies within catchment for the highly regarded Lord Williams`s secondary school in Thame.
M40(Junction 6) is within 3 miles giving access to Oxford(20 miles), High Wycombe(13 miles) and London(48 miles). Princes Risborough mainline station is within 5 miles (Marylebone 35 minutes).
Notice
Please note we have not tested any apparatus, fixtures, fittings, or services. Interested parties must undertake their own investigation into the working order of these items. All measurements are approximate and photographs provided for guidance only.
Council Tax
South Oxfordshire District Council, Band D
Utilities
Electric: Mains Supply
Gas: Mains Supply
Water: Mains Supply
Sewerage: Mains Supply
Broadband: None
Telephone: None
Other Items
Heating: Not Specified
Garden/Outside Space: No
Parking: No
Garage: No
Arrange Viewing
Chinnor Branch
Property Calculators
Mortgage
Stamp Duty
Would you like help or advice with your mortgage?
View Similar Properties
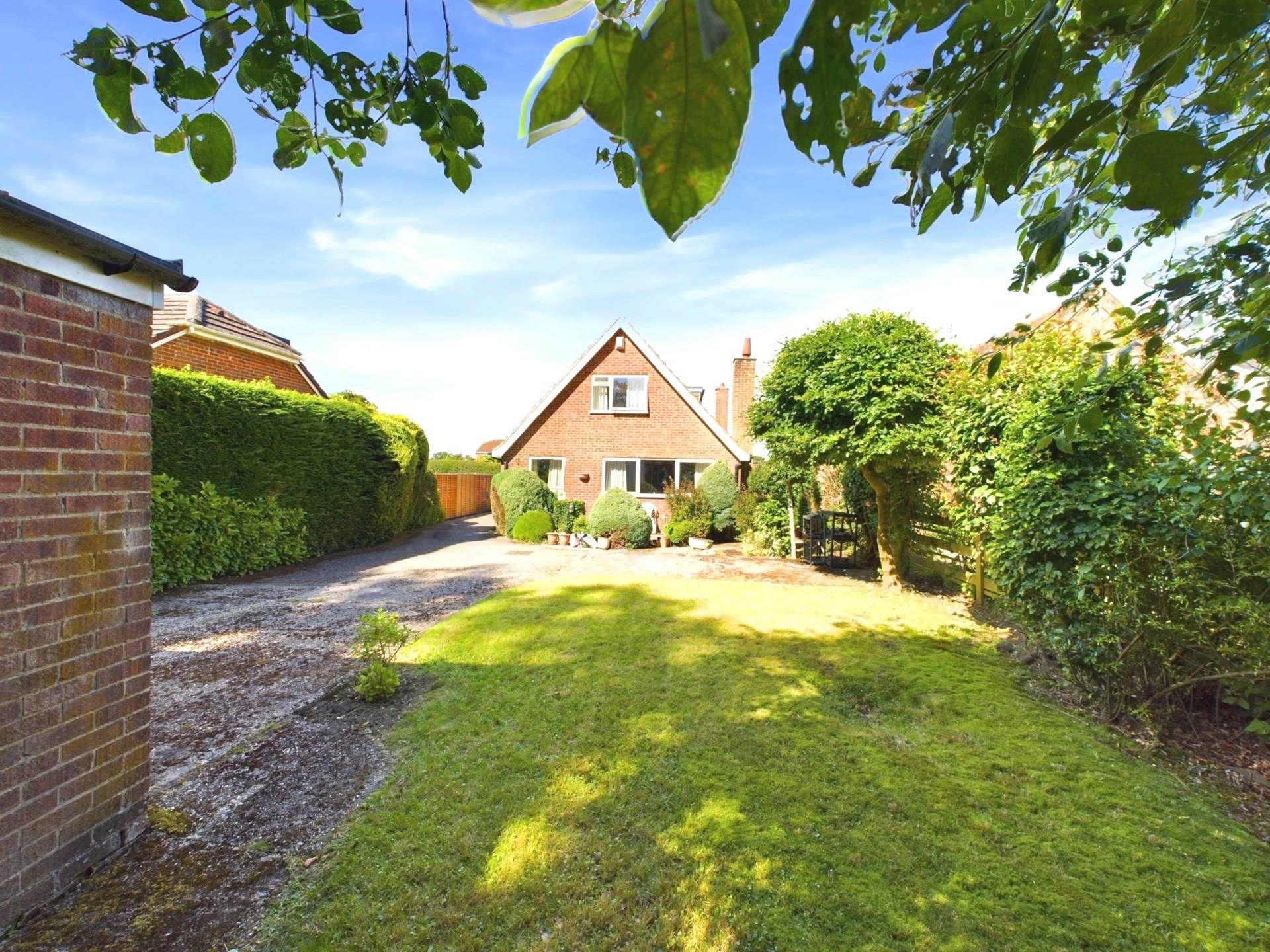
Studley Green – EXTENSION POTENTAIL (STP)
Guide Price£550,000Freehold

Register for Property Alerts
We tailor every marketing campaign to a customer’s requirements and we have access to quality marketing tools such as professional photography, video walk-throughs, drone video footage, distinctive floorplans which brings a property to life, right off of the screen.
