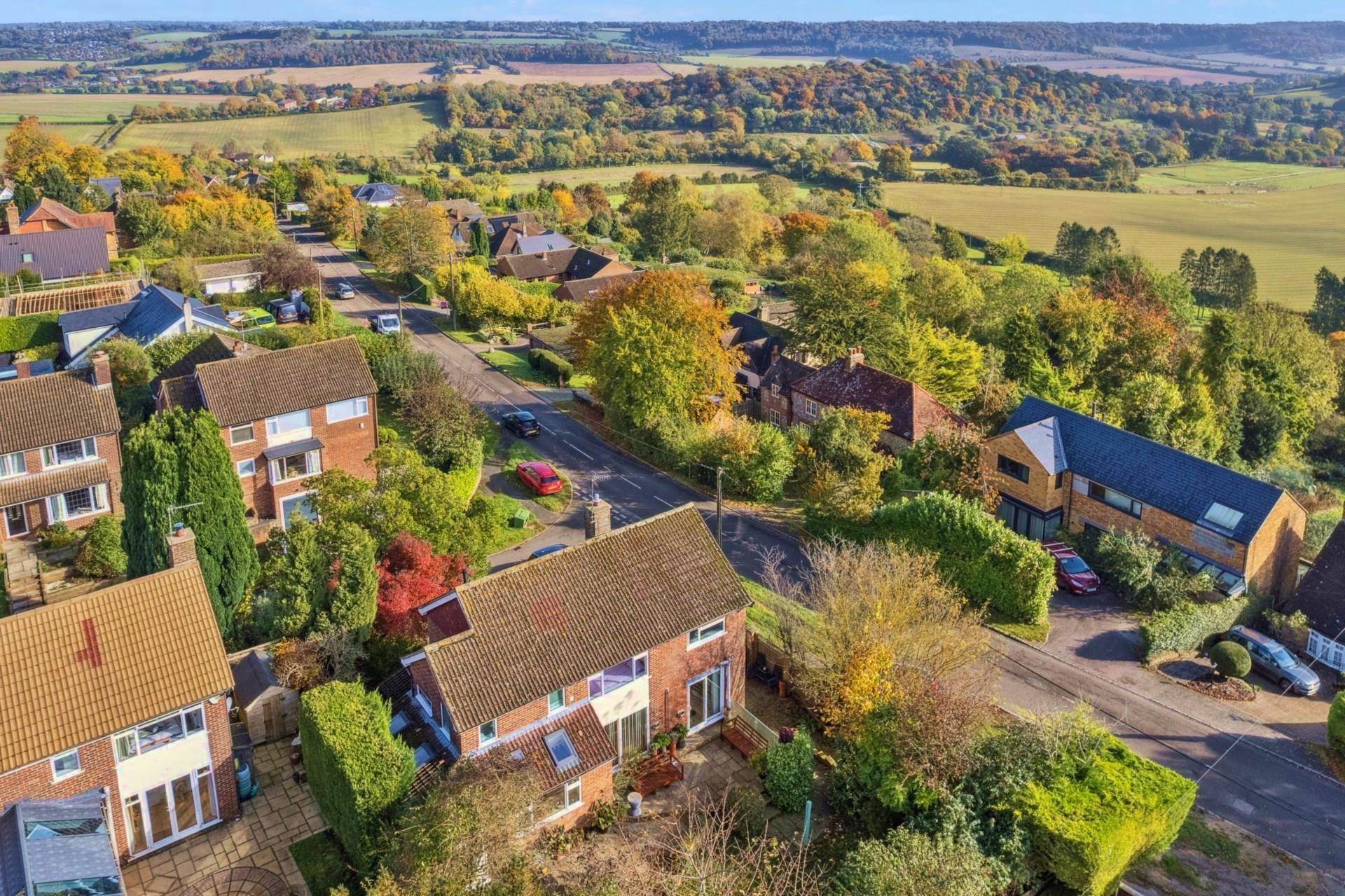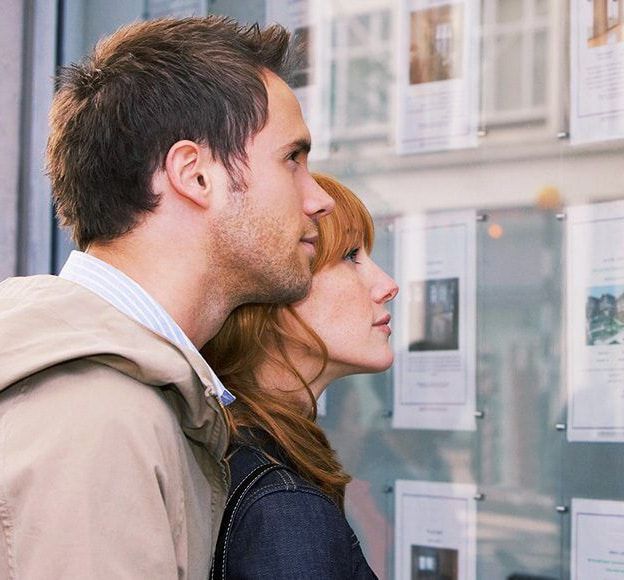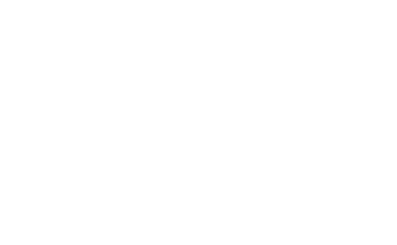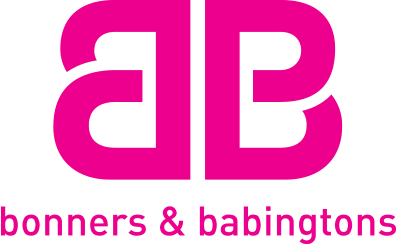Water End Road, Beacon`s Bottom – STUNNING VIEWS
Guide Price £900,000
Key Information
Key Features
Description
A stunning detached home situated in semi rural position enjoying fabulous country views in this highly regarded hamlet nestling in the heart of the Chiltern Hills.
Tree Tops has been beautifully refurbished throughout and offers flexible spacious living accommodation with stylish contemporary interior. The property comprises, entrance hall, sitting room with wood burner, living room with log burner and doors opening out onto the front decked terrace enjoy elevated country views, a fantastic `open plan` kitchen/dining room with central island, integrated appliances and Bi-Fold doors onto the rear entertaining terrace, utility room cloakroom and family room/large bedroom with en suite bathroom. On the first floor there is a landing with stairs to a boarded loft space with velux windows (currently used as an occasional bedroom/office space but does not have planning or building regs for a bedroom), a superb principle bedroom with en suite, 3 further double bedrooms and family bathroom. Both bathrooms benefit from underfloor heating.
Outside
To the front there is a double garage with twin access doors divided into two one area car storage the other as an Office or Cave and includes WC, basin and sink. An extensive driveway parking providing off road parking for several vehicles and a raised entertaining area with panoramic views. The landscaped secluded rear garden enjoys a sunny aspect with lawn and flower borders and paved patio ideal for Alfresco dining. The Village is an amazing area for horse riders/owners, with many miles of open bridleways within 3 minutes walk, it is also part of the Chiltern Cycle rout for budding cyclists of all abilities.
Location
Set within the Chiltern Hills on the edge of the Stokenchurch plateau surrounded by beautiful countryside, the area offers an excellent network of footpaths and bridleways, and benefits from a highly sought after local primary school as well as catchment for John Hampden Grammar, the Royal Grammar School and Wycombe High School. Day to day shopping needs can be found at the nearby village of Stokenchurch along with a public library, health centre and a number of village shops and restaurants. More specialised shopping can be found at the nearby in Oxford, High Wycombe and Marlow. M40 access at junction 5 is within 3 miles distant, with central London (approximately 35 miles distance). Mainline station to London Marylebone is at High Wycombe (approximately 30 minutes fast train). Oxford 25 minutes (John Radcliffe).
what3words /// requires.moon.unhelpful
Notice
Please note we have not tested any apparatus, fixtures, fittings, or services. Interested parties must undertake their own investigation into the working order of these items. All measurements are approximate and photographs provided for guidance only.
Council Tax
Buckinghamshire Council, Band G
Utilities
Electric: Mains Supply
Gas: None
Water: Mains Supply
Sewerage: Mains Supply
Broadband: None
Telephone: None
Other Items
Heating: Not Specified
Garden/Outside Space: No
Parking: No
Garage: No
Arrange Viewing
Stokenchurch Branch
Property Calculators
Mortgage
Stamp Duty
Would you like help or advice with your mortgage?
View Similar Properties

Virginia Gardens, Bledlow Ridge – NO UPPER CHAIN!
Guide Price£850,000Freehold

Register for Property Alerts
We tailor every marketing campaign to a customer’s requirements and we have access to quality marketing tools such as professional photography, video walk-throughs, drone video footage, distinctive floorplans which brings a property to life, right off of the screen.

