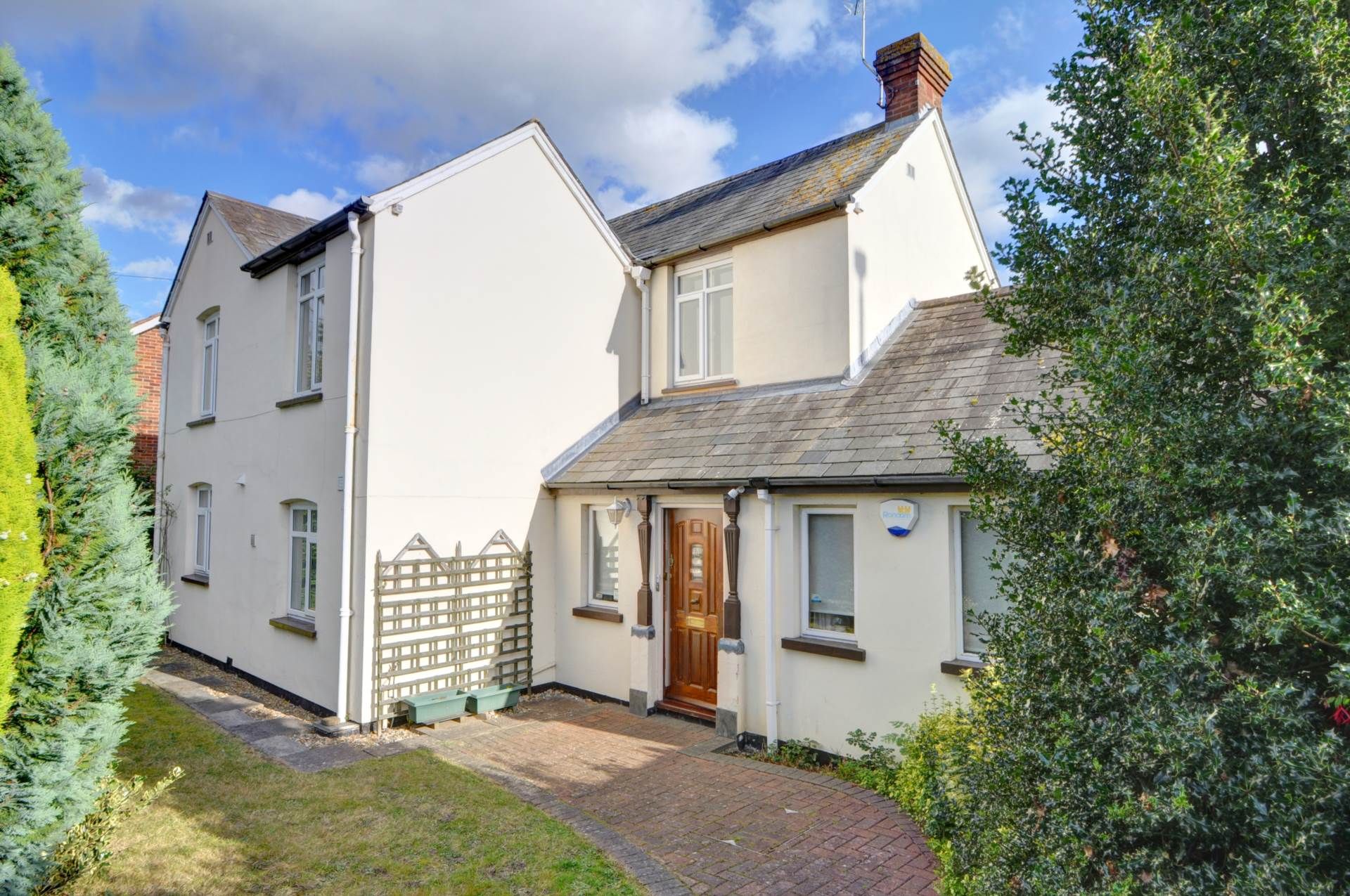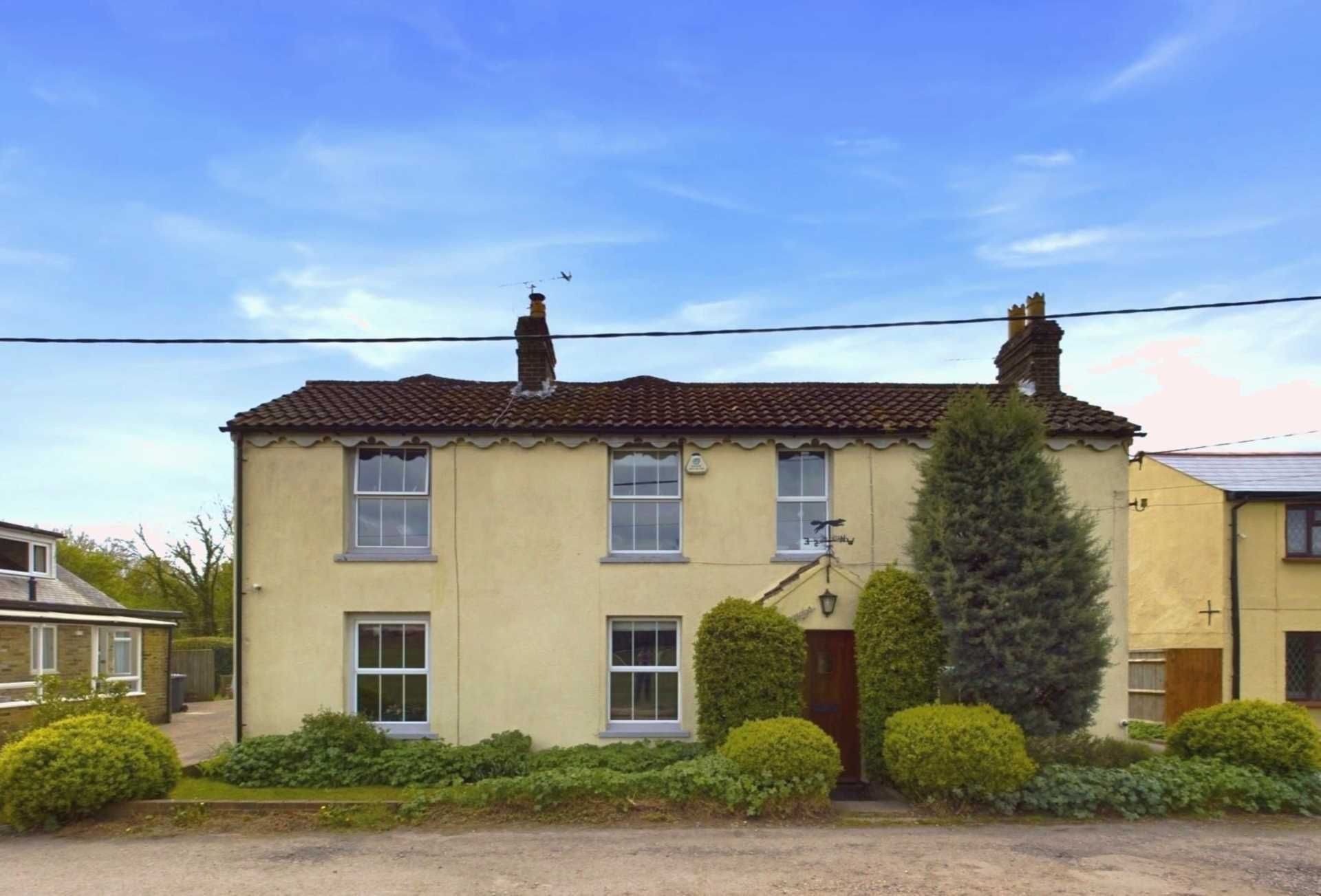Chestnut Way, Longwick
Offers In Excess Of £750,000
Key Information
Key Features
Description
As you enter the property, you are immediately greeted with a welcoming and airy hallway that flows effortlessly into the main reception room. This large space can be utilised as a greeting room, second living area or dining room, all depending on the buyers requirements. Elegant features create an inviting and calm space to welcome guests into. The living room is flooded with natural light, creating a perfect and relaxing environment with a view over the garden.
The L-shaped kitchen offers ample storage space and has room for a dining table. The kitchen leads to a utility area which provides additional storage space, a cloakroom, access into the rear garden and a garage.
Upstairs, you will find the spacious master bedroom with fitted wardrobes, complete with an en-suite bathroom, which is equipped with a WC, and a wash basin. The remaining three bedrooms are all generously-sized and they all share a family bathroom, which benefits from a bath, WC, shower and a wash basin. The second bedroom is dual aspect and benefits from built-in wardrobes. All bedrooms benefit from ample natural light, making them relaxing havens of peace and tranquillity.
Externally, the property features a private driveway, which provides ample parking space for multiple vehicles and a front garden. At the back of the property, you will find a large and well-maintained garden, which is ideal for alfresco dining on those warm summer evenings, mature shrubs and a 100 year old apple tree. The rear garden also has a large workshop with power.
Longwick & surrounds:
Longwick is a charming village in Buckinghamshire that provides an exceptional quality of life to its residents. There are plenty of activities to engage in, such as long walks in the countryside, excellent shopping opportunities, and fantastic dining options.
One popular attraction is the Chiltern Brewery located just outside of Longwick, which produces award-winning beers and ciders. Here, visitors can take a tour of the brewery and sample the products. The Waterside Theatre is another excellent option, offering a wide range of shows and performances to suit all tastes.
For outdoor enthusiasts, Longwick offers plenty of opportunities to engage in nature activities. Walks in the Chilterns Hills take visitors through beautiful scenery, while cycling trails in the area offer an adrenaline rush. Naphill and Walters Ash Conservation Area is yet another option for visitors looking to indulge in nature walks.
what3words /// pushover.motivations.cooked
Notice
Please note we have not tested any apparatus, fixtures, fittings, or services. Interested parties must undertake their own investigation into the working order of these items. All measurements are approximate and photographs provided for guidance only.
Council Tax
Buckinghamshire Council, Band F
Utilities
Electric: Mains Supply
Gas: Mains Supply
Water: Mains Supply
Sewerage: Mains Supply
Broadband: None
Telephone: Landline
Other Items
Heating: Gas Central Heating
Garden/Outside Space: No
Parking: No
Garage: No
Arrange Viewing
Princes Risborough Branch
Property Calculators
Mortgage
Stamp Duty
Would you like help or advice with your mortgage?
View Similar Properties
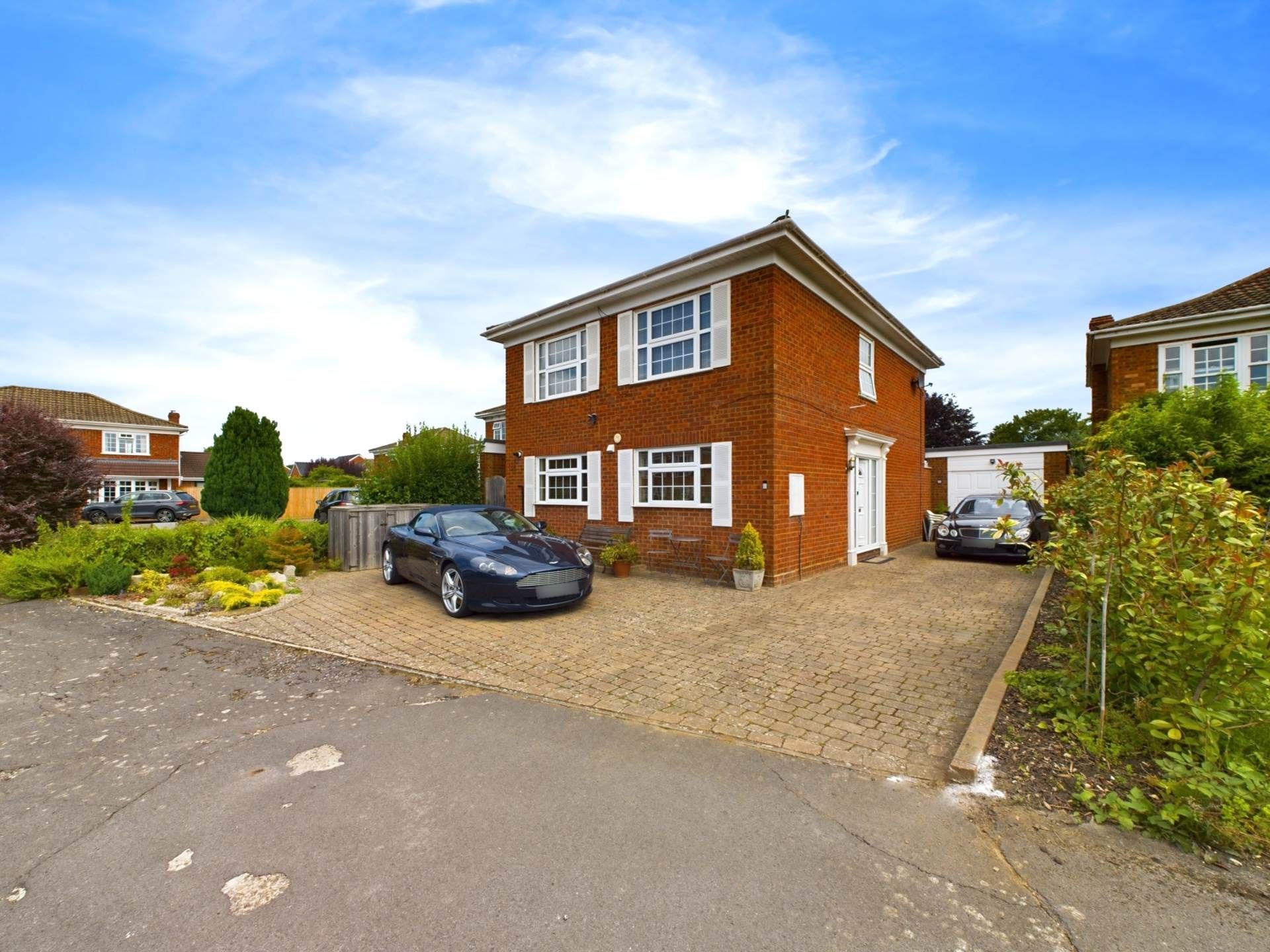
Williams Way, Longwick Village
Offers Over£700,000Freehold
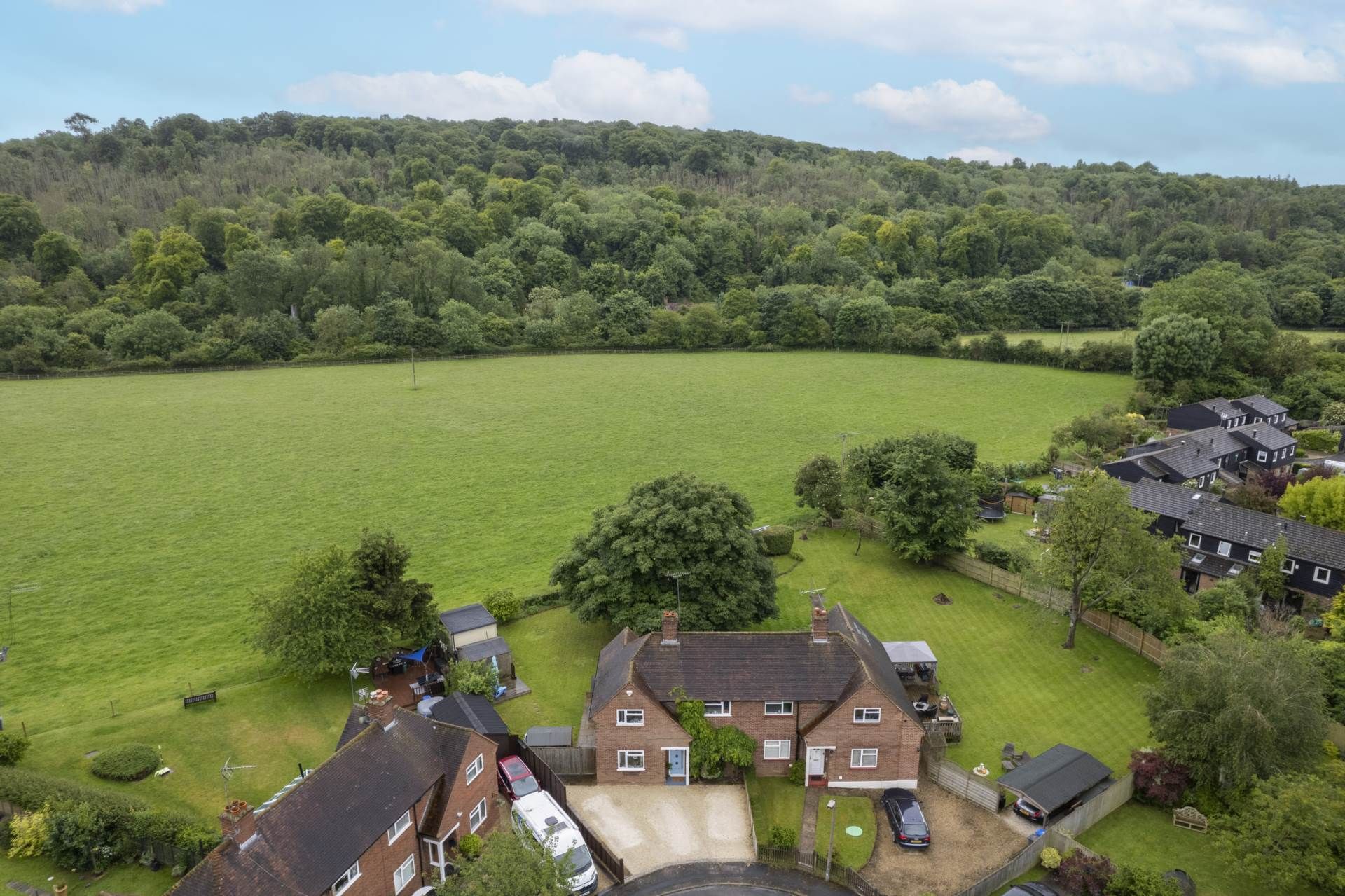
Vansittart Road, Bisham – STUNNING VIEWS
Guide Price£795,000Freehold
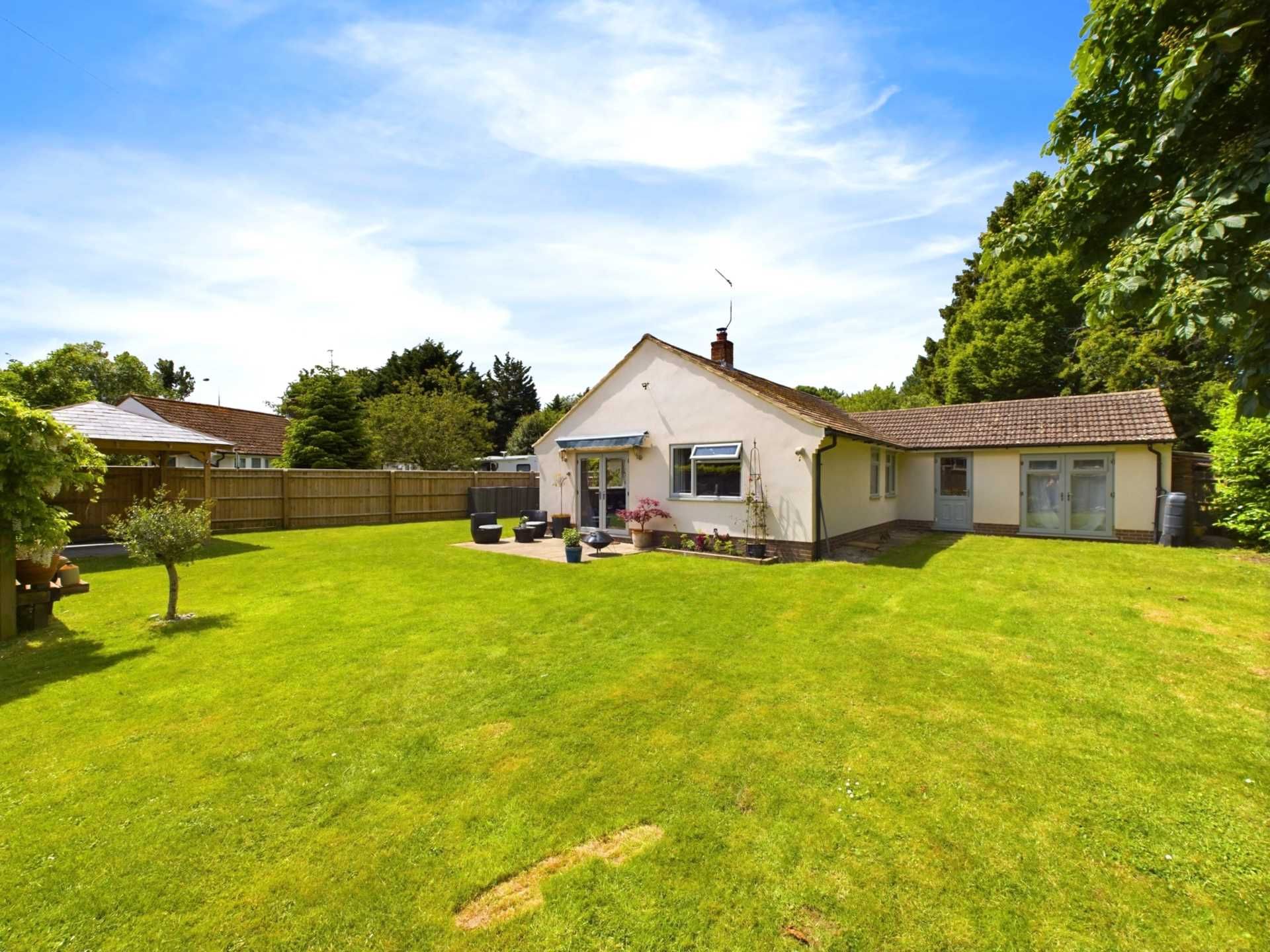
Lowes Close, Stokenchurch – NO UPPER CHAIN
Guide Price£650,000Freehold
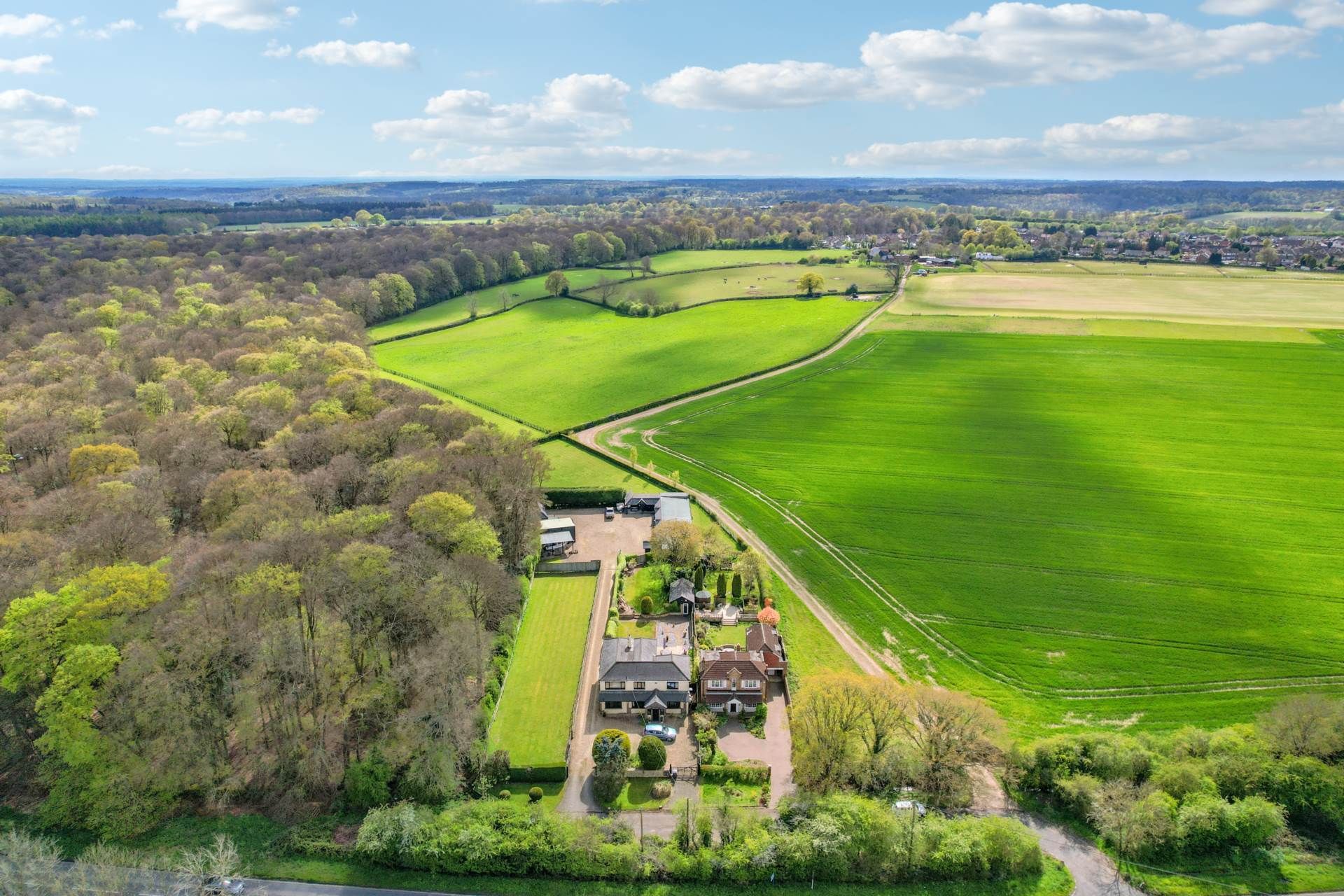
Stokenchurch – STUNNING VIEWS
Guide Price£850,000Freehold

Register for Property Alerts
We tailor every marketing campaign to a customer’s requirements and we have access to quality marketing tools such as professional photography, video walk-throughs, drone video footage, distinctive floorplans which brings a property to life, right off of the screen.


