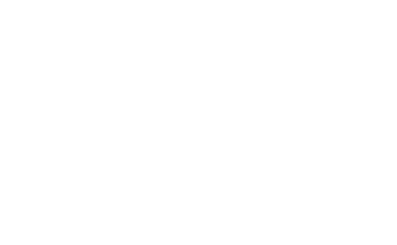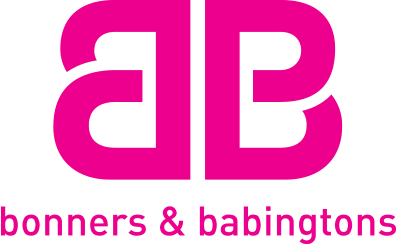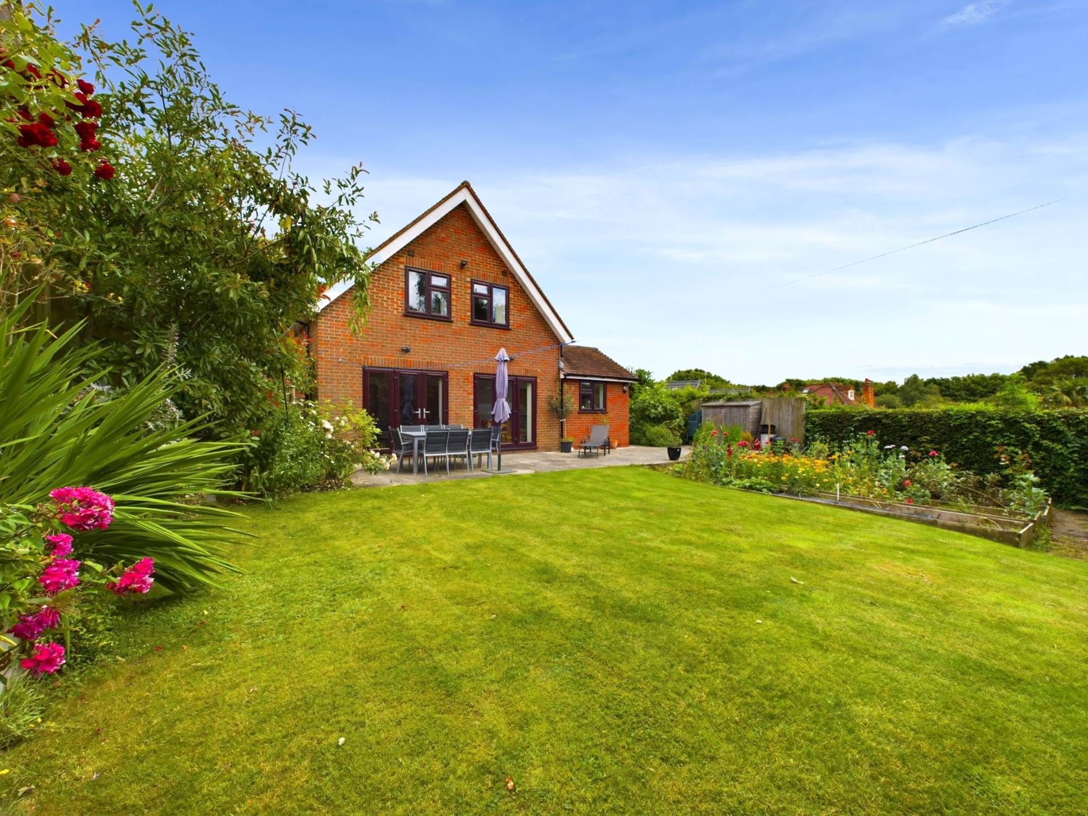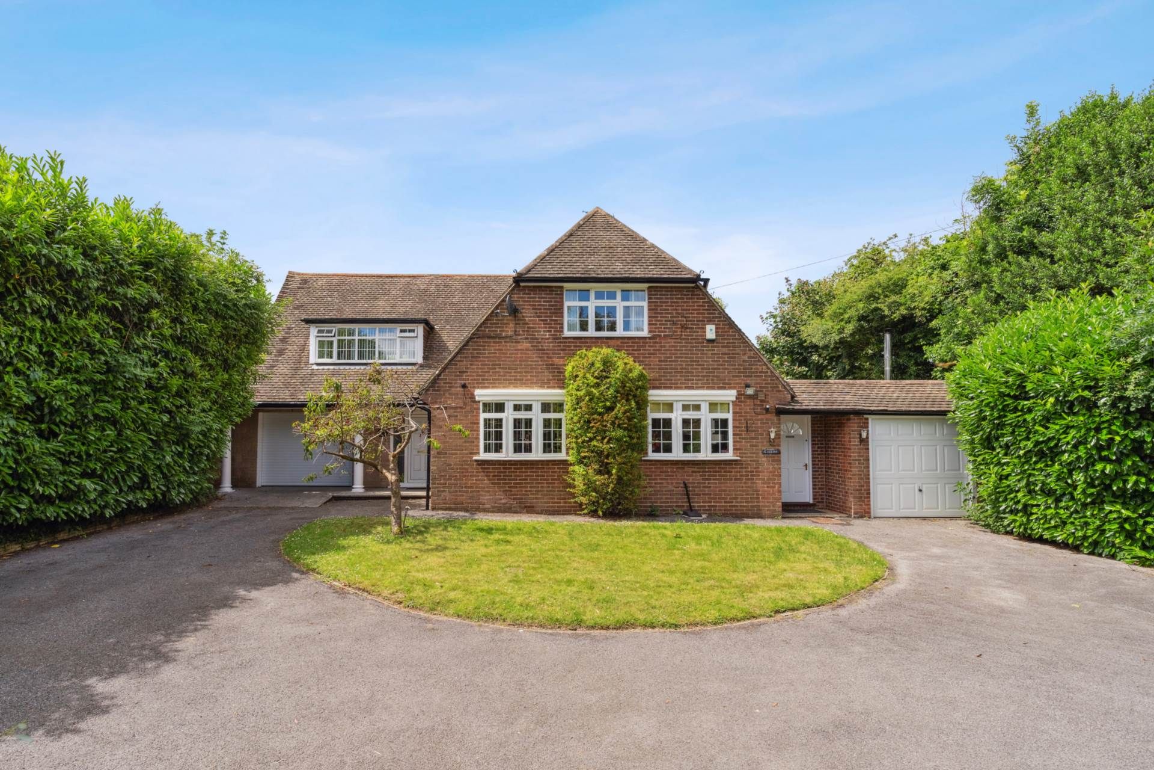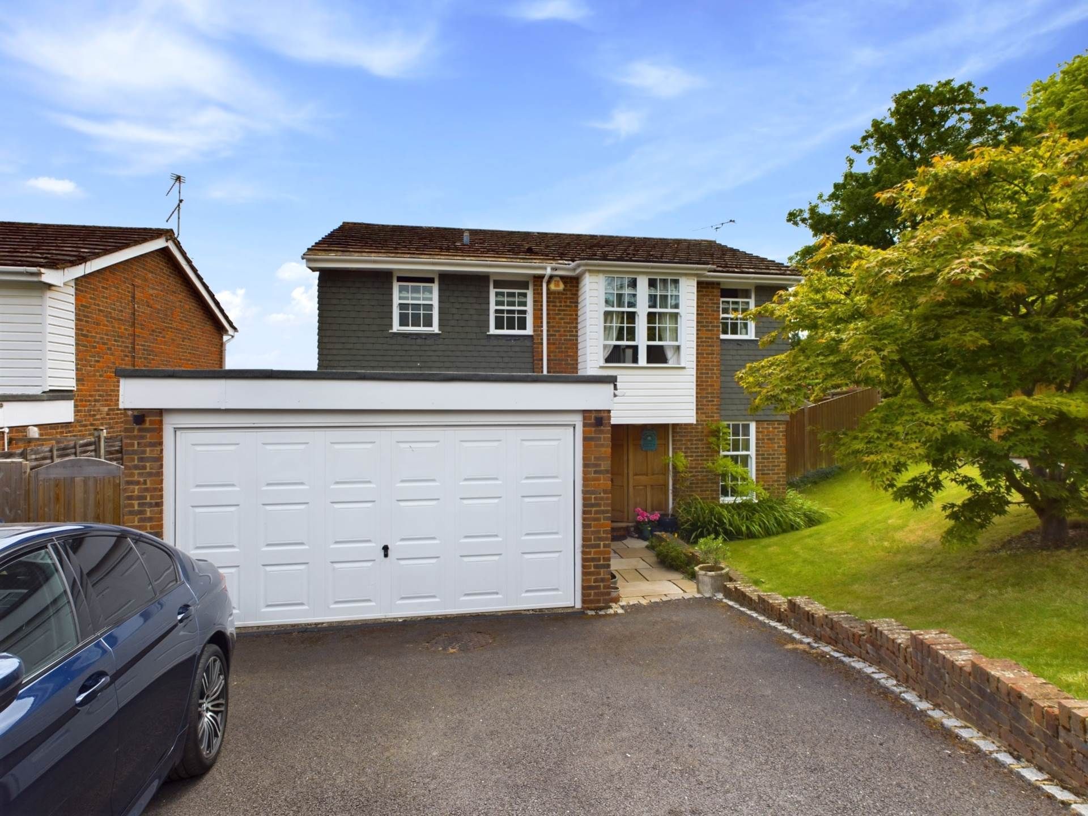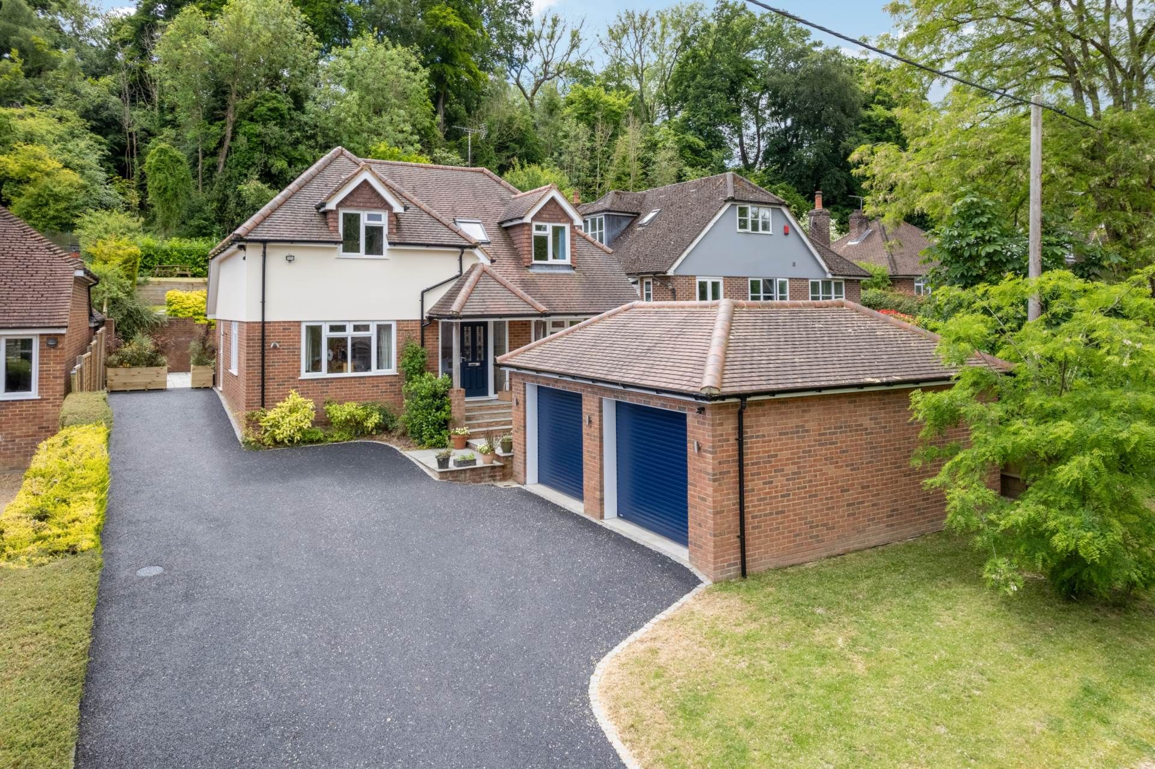Chinnor Road, Bledlow Ridge
Guide Price £1,150,000
Key Information
Key Features
Description
A beautifully presented & charming five bedroom detached period home which has been extended, now offering modern, open plan living throughout with stunning panoramic views overlooking the Chilterns countryside. The property is located within the highly sought after Village of Bledlow Ridge with fantastic schools, country walks and the local pub all within walking distance of the cottage. The property accommodation comprises of the following, spacious entrance hallway with downstairs cloak room, snug / playroom which flows through to a study which is perfect for anyone who works from home as well as a utility room with plumbing for all white goods (This was the original kitchen). There is a large, dual aspect reception room with original exposed beams as well as a functioning fireplace, perfect for those cold winter evenings. To the rear of the property, you will find the large open plan kitchen / diner with underfloor heating running throughout, two sets of Bi-fold doors opening to the rear garden with stunning views overlooking to Chiltern Hills. The kitchen is well appointed and of a shaker style design, with solid woodwork surfaces, a built in dishwasher and a breakfast bar.
Upstairs you will find a light and airy landing linking to the five double bedrooms, two benefiting from those stunning, panoramic views over the countryside, two modern family bathrooms, one with a walk in shower and the other with a bath and overhead shower.
Bi-fold doors from the kitchen / diner lead you out to the private and sunny rear garden with decking and patio areas, perfect for hosting family BBQ`s and for having social events with friends in the summer months. The garden is approximately 100ft in length and mainly laid to lawn and also benefits from a summer house which has power, sheds for storing gardening tools and access into the double garage. Standing at the end of the garden you are able take in those stunning panoramic views, which are to die for.
To the front, a private, gravelled driveway with parking for multiple vehicles, a double garage and side access leading through to the rear of the property.
Other notable features include, mains gas central heating system, double glazed windows and loft storage space.
Bledlow Ridge
The sought after village of Bledlow Ridge is situated in an Area of Outstanding Natural Beauty within the Chiltern Hills. The village provides a local shop and The Boot, a popular Gastro pub.
Bledlow Ridge School provides excellent primary education in the village with Grammar schools nearby at High Wycombe. There are a good range of independent schools in the general area including Godstowe, Wycombe Abbey, St Teresa`s, Griffin House School and Pipers Corner.
The nearby towns of Princes Risborough, Chinnor and High Wycombe all offer an excellent range of shopping and leisure facilities whilst for the commuter there are mainline railway stations to London at both Saunderton and Princes Risborough(Marylebone – 35 minutes).
Junction 5 of the M40 is some 5 miles away.
Notice
Please note we have not tested any apparatus, fixtures, fittings, or services. Interested parties must undertake their own investigation into the working order of these items. All measurements are approximate and photographs provided for guidance only.
Council Tax
Buckinghamshire Council, Band G
Utilities
Electric: Mains Supply
Gas: None
Water: Mains Supply
Sewerage: None
Broadband: None
Telephone: None
Other Items
Heating: Not Specified
Garden/Outside Space: No
Parking: No
Garage: No
Arrange Viewing
Princes Risborough Branch
Property Calculators
Mortgage
Stamp Duty
Would you like help or advice with your mortgage?
View Similar Properties
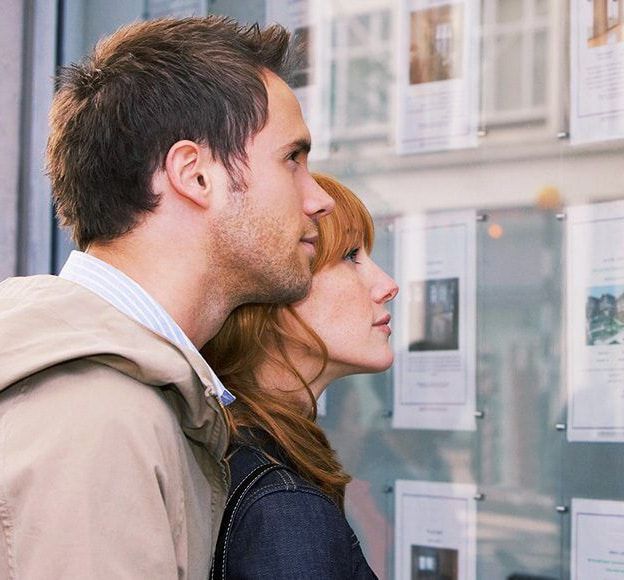
Register for Property Alerts
We tailor every marketing campaign to a customer’s requirements and we have access to quality marketing tools such as professional photography, video walk-throughs, drone video footage, distinctive floorplans which brings a property to life, right off of the screen.
