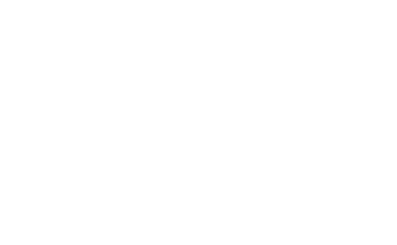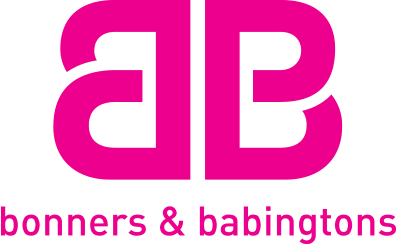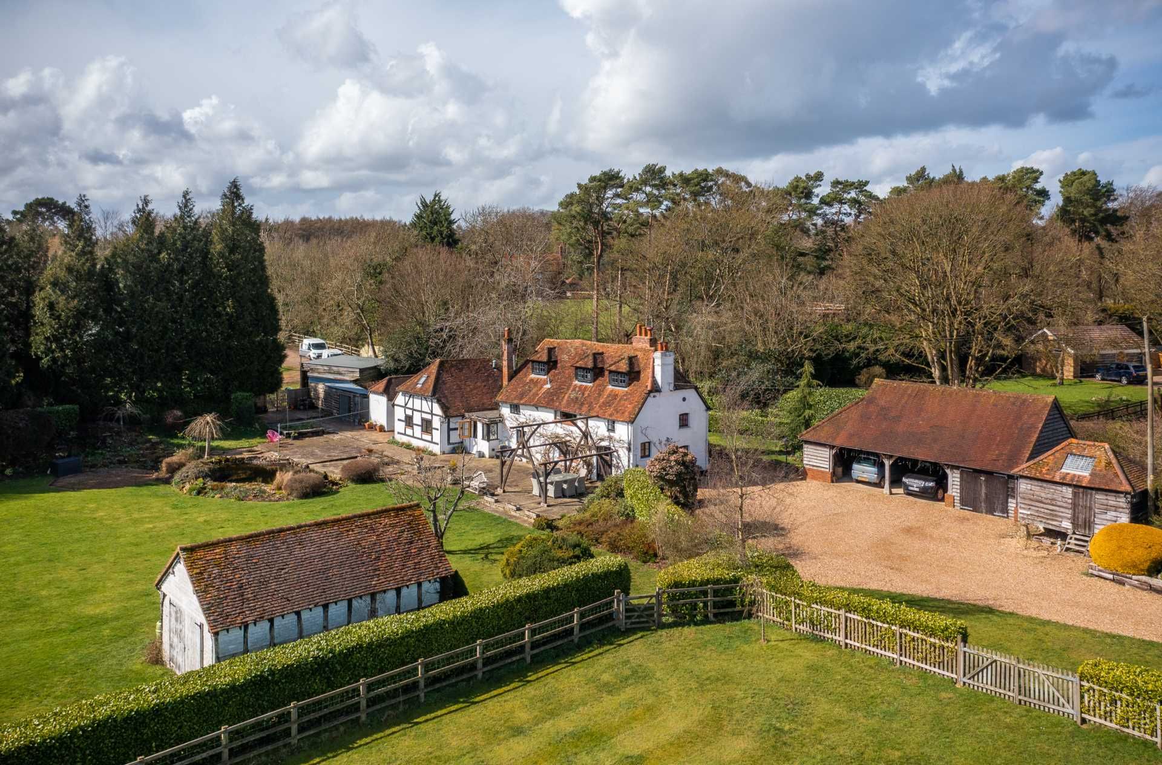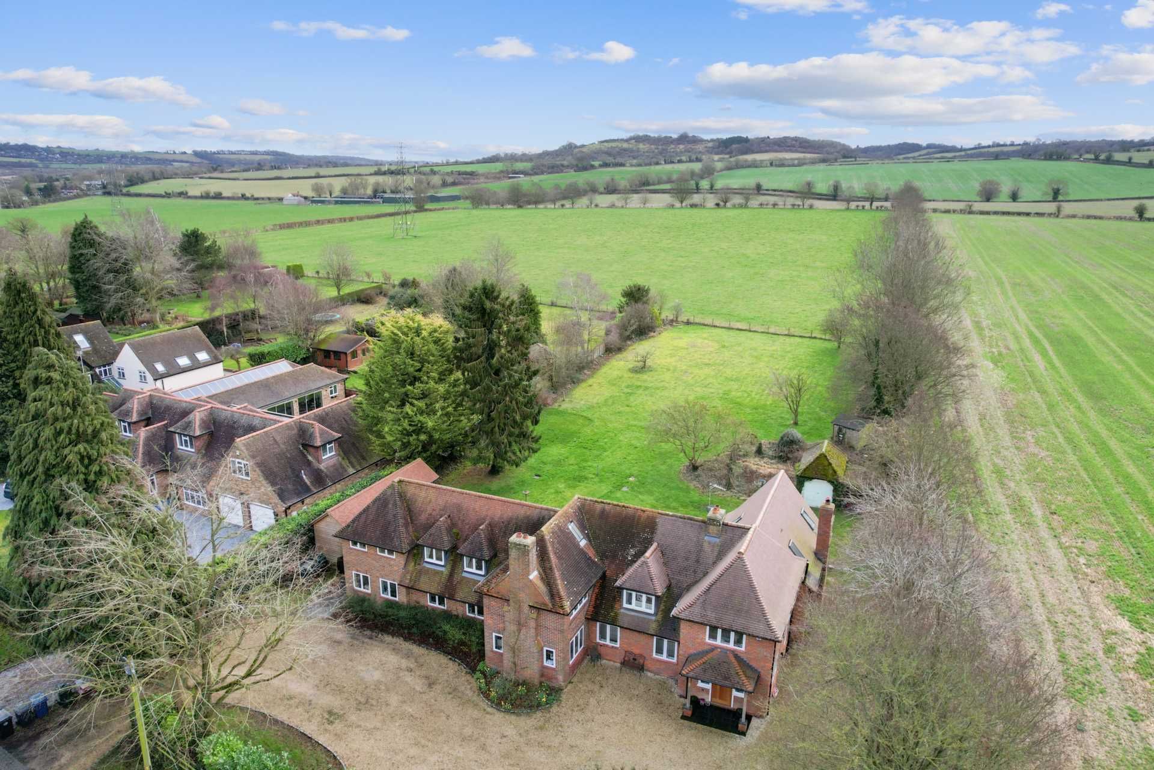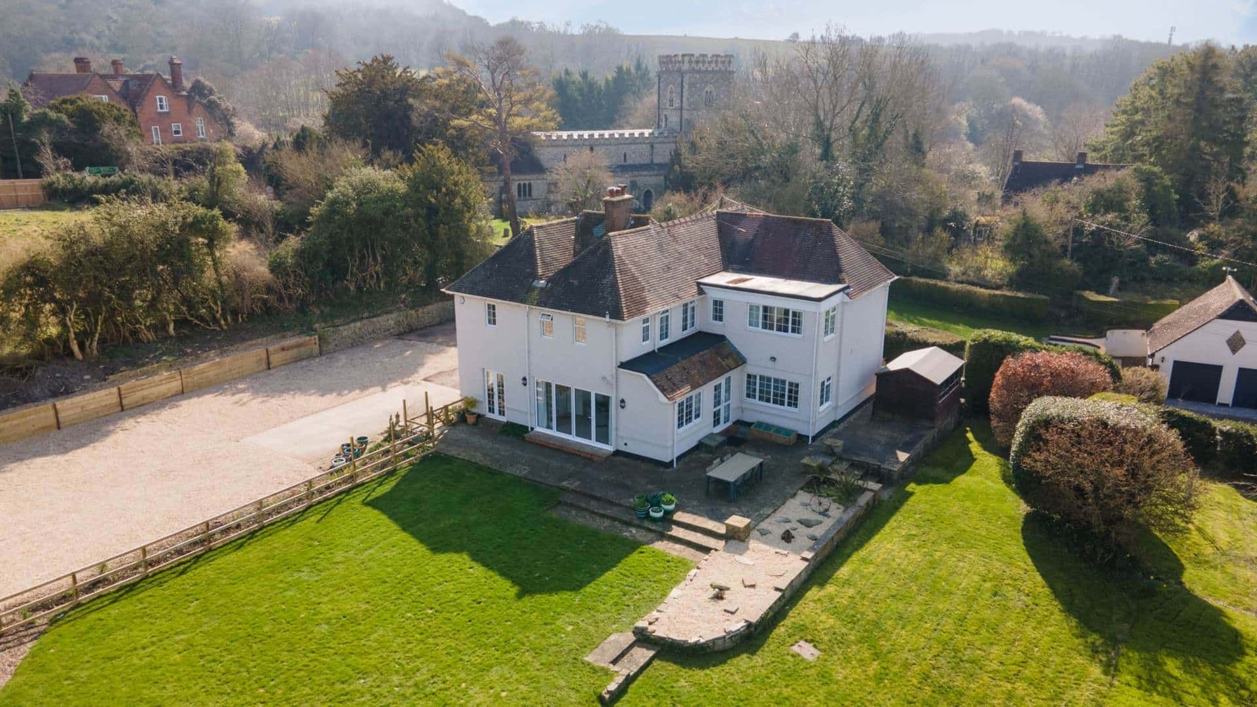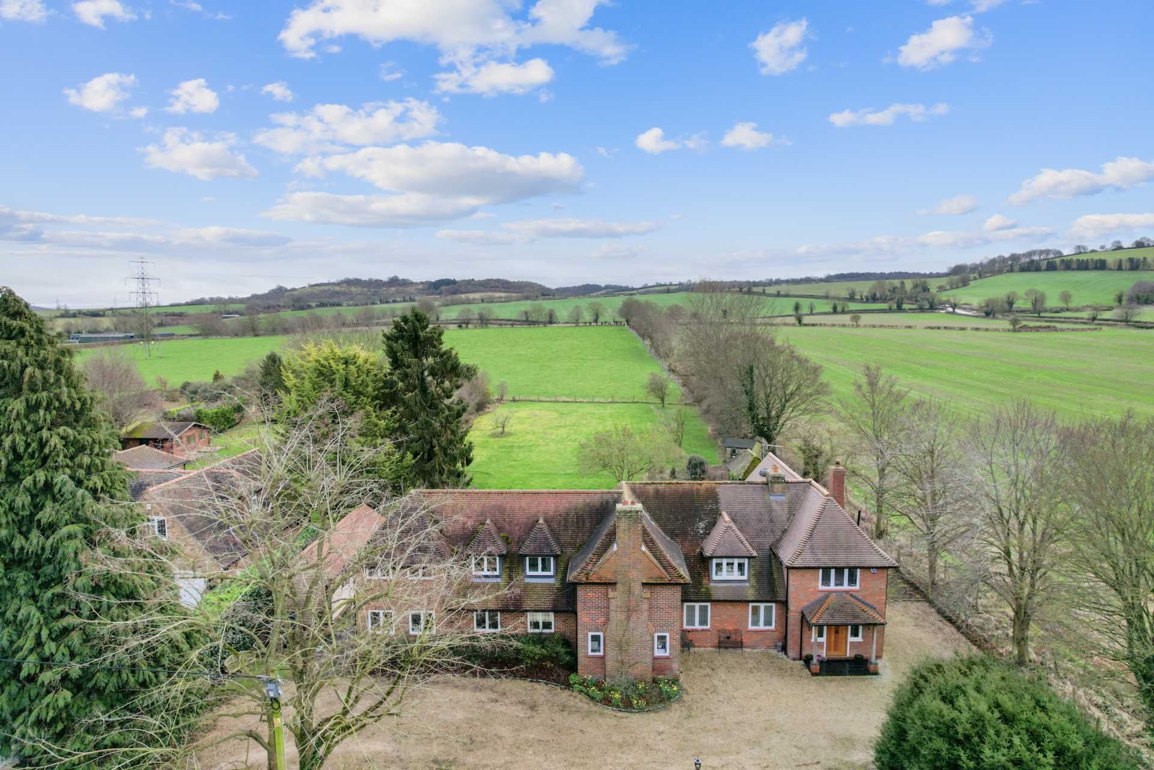Church Lane, Great Kimble
Guide Price £1,700,000
Key Information
Key Features
Description
A handsome 5 bedroom detached property dating back to c. 1910, set within a plot of approximately 4 acres of garden and paddock, with planning permission for a substantial detached annexe and single storey extension to the main house.
Upon entering the property, a central hallway leads to all rooms beginning with a snug / entertaining room with feature fireplace, pine flooring, attractive bay window to the front of the property and French doors opening to the garden, along with a connecting door to the formal reception room. Opposite is the spacious dining room, fit for grand dinner parties or family gathering, again with a feature fireplace and stripped pine flooring.
The main dual aspect reception room is a bright and sunny space with a fireplace for those cosy winter nights in and benefits from both French doors to the patio and bi-fold doors to the garden.
The kitchen/diner has ample eye and waist level units, built in microwave, free standing electric stove/oven, a door to the front of the house and fitted banquette seating. Immediately adjacent is a downstairs cloakroom and a separate utility room with space and plumbing for white goods and a sink. The planning permission to extend, would almost double the size of the kitchen and connect to the formal reception room to create a fabulous kitchen/family room, a place to socialise with family and friends whilst admiring the property`s garden and views.
UPSTAIRS
The upstairs comprises 5 double size bedrooms, all enjoying stunning views of the countryside or the church, with the dual aspect master bedroom boasting built in wardrobes, and a modern ensuite with newly fitted double shower and luxurious roll top bath. There is also a family bathroom, with a bath and separate shower.
Planning permissions
Planning has been granted for a substantial detached annexe and workshop.( power and water are already supplied to this area ) and a single storey extension to the kitchen - further details can be supplied. Wycombe Council Reference 23/05995/FUL. Scope for further extension also exists under current planning rules.
Outside
Located at the top of Church Lane, opposite St Nicholas Church, Box Cottage is discretely set back from the road accessed via electric wooden gates. Through the gates the large driveway provides ample parking and the garden and surrounding countryside begins to reveal itself.
The west facing garden is laid mainly to lawn with a sociable terrace, a range of trees including hornbeam, walnut and various apple trees and for the sporty there is also an enclosed tennis court. The paddock which is situated at the end of the garden path but also has vehicular access from the village lane and is enclosed by mature hedging and post and rail fencing.
Location
Box Cottage is nestled at the foot of the Chiltern Hills at the edge of an Area of Outstanding Natural Beauty, within the village of Great Kimble. The village boasts fabulous views of the Chilterns and Aylesbury Vale, countless walking routes & bridleways, a highly sought-after primary school and The Swan Public House, serving as the social hub.
Nearby are the market towns of Princes Risborough (3 miles), Wendover (3 miles) and Aylesbury (5 miles). Little Kimble Railway Station is a short walk from the property, giving access to Aylesbury and London - either direct or via Princes Risborough for fast services (approx. 36 mins). By road, there is easy access to the M40 motorway (Junctions 4 & 6) and the A41, providing routes both North and South.
Notice
Please note we have not tested any apparatus, fixtures, fittings, or services. Interested parties must undertake their own investigation into the working order of these items. All measurements are approximate and photographs provided for guidance only.
Council Tax
Buckinghamshire Council, Band G
Utilities
Electric: Mains Supply
Gas: Mains Supply
Water: Mains Supply
Sewerage: Mains Supply
Broadband: None
Telephone: None
Other Items
Heating: Not Specified
Garden/Outside Space: No
Parking: No
Garage: No
Arrange Viewing
Chinnor Branch
Property Calculators
Mortgage
Stamp Duty
Would you like help or advice with your mortgage?
View Similar Properties
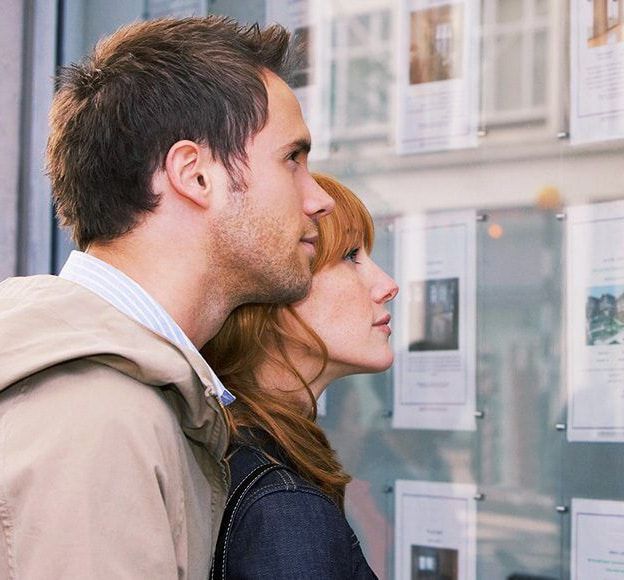
Register for Property Alerts
We tailor every marketing campaign to a customer’s requirements and we have access to quality marketing tools such as professional photography, video walk-throughs, drone video footage, distinctive floorplans which brings a property to life, right off of the screen.
