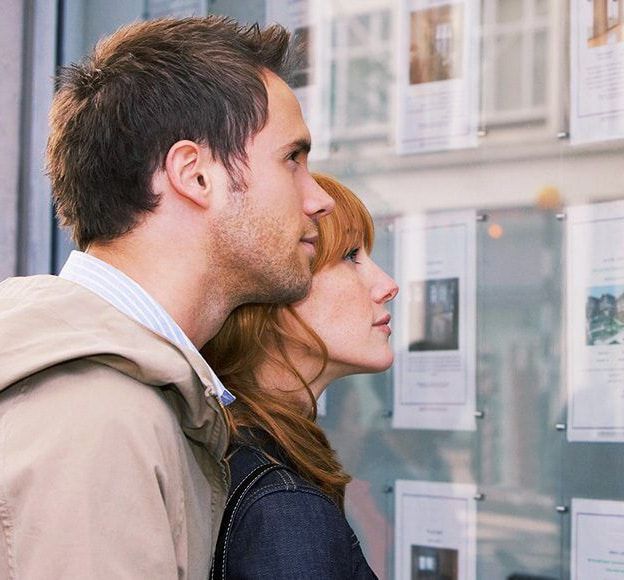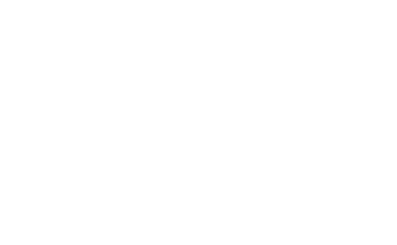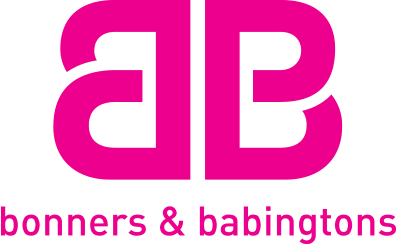Wycombe Road, Saunderton
£1,395 pcm
Key Information
Key Features
Description
A two bedroom semi detached cottage situated in the picturesque village of Saunderton and only 2.0 miles from Princes Risborough.
The cottage comprises:
GROUND FLOOR
Entrance hall
Lounge
Dining room
Kitchen with appliances
FIRST FLOOR
Landing
Two double bedrooms
Bathroom with shower over bath
The property also benefits from an enclosed garden and off street parking.
Saunderton lies approximately 4 miles equidistant between High Wycombe and Princes Risborough, within the catchment area of the highly regarded primary schools at Bledlow Ridge and Walters Ash. Within the village are two public houses, whilst more extensive shopping and other facilities are available in the nearby towns.
Saunderton station provides a fast and efficient rail link with London Marylebone(35 minutes) and the midlands whilst M40(J4) is within 5 miles.
Notice
All photographs are provided for guidance only.
Council Tax
Wycombe District Council, Band D
Fees
The following are permitted payments which we may request from you:
a) The rent
b) A refundable tenancy deposit (reserved for any damages or defaults on the part of the tenant) capped at no more than five weeks` rent where the annual rent is less than £50,000, or six weeks` rent where the total annual rent is £50,000 or above
c) A refundable holding deposit (to reserve a property) capped at no more than one week`s rent
d) Payments to change the tenancy when requested by the tenant, capped at £50, or reasonable costs incurred if higher
e) Payments associated with early termination of the tenancy, when requested by the tenant
f) Payments in respect of utilities, communication services, TV licence and council tax; and
g) A default fee for late payment of rent and replacement of a lost key/security device, where required under a tenancy agreement
Please call us if you wish to discuss this further.
Arrange Viewing
Chinnor Branch

Register for Property Alerts
We tailor every marketing campaign to a customer’s requirements and we have access to quality marketing tools such as professional photography, video walk-throughs, drone video footage, distinctive floorplans which brings a property to life, right off of the screen.

