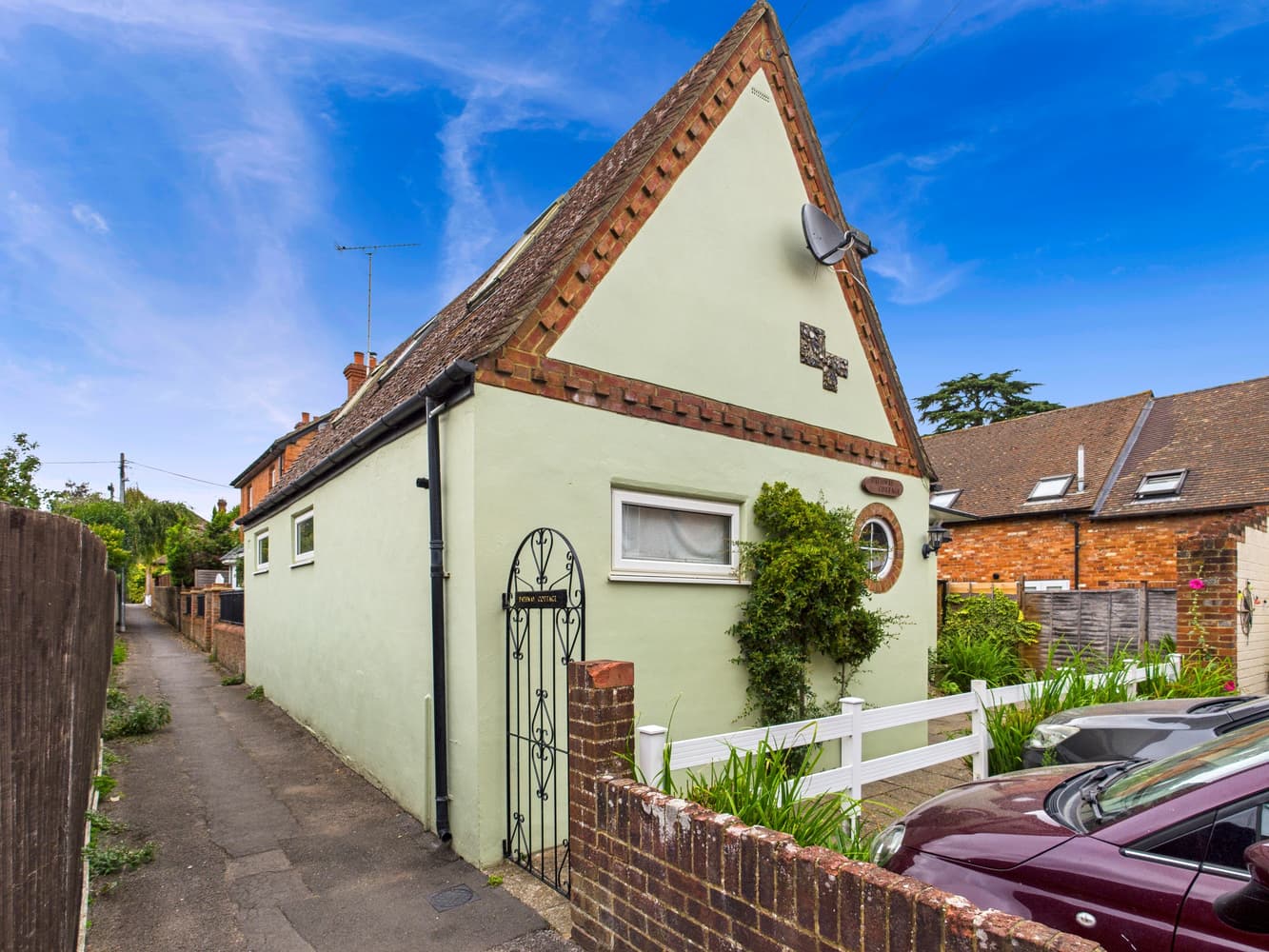Our Offices
Marlow
3 Spittal St,
Marlow,
SL7 1DP
Princes Risborough
78 High St,
Princes Risborough,
HP27 0AX
Stokenchurch
1 Karenza
Stokenchurch,
HP14 3DA
Chinnor
19 Station Rd,
Chinnor,
OX39 4PU
T: 01844 354554
Email us
Would you like help or advice with your mortgage?

We tailor every marketing campaign to a customer’s requirements and we have access to quality marketing tools such as professional photography, video walk-throughs, drone video footage, distinctive floorplans which brings a property to life, right off of the screen.
A lovely 4 bedroom family home, previously extended to create wonderful semi open plan living, and is situated in a quiet road backing on to open fields, offering beautiful scenery and views.
On entering the property the main reception room is located to the left and situated at the front of the house, with large windows that make the room bright and airy and boasts lovely herringbone wooden floor. The hallway has stairs to the first floor, handy cloakroom and understairs storage cupboard and leads to the previously extended kitchen/diner. The room is the heart of the home, with ample waist height storage cupboards, integrated dishwasher, Belfast sink and stunning white quartz surfaces that contrast fantastically with the slate flooring. There is space for an American fridge/freezer and electric Range cooker and a large island perfect for socialising and cooking together. There is generous room for a dining table and also sliding doors out to the conservatory, which is currently being used as a playroom. This room has access to the separate utility room, with plumbing for white goods and storage, and integral door to the garage. There are further sliding doors to the rear garden from the conservatory.
There are four bedrooms upstairs, three of which are serviced by the modern and fresh family bathroom with bath and overhead rainfall shower, heated towel rail and vanity cupboard. The master bedroom has stunning views across the fields and open countryside beyond and recently fitted ensuite shower facilities, with rainfall shower, vanity and heated towel rail. There are useful storage/linen cupboards on the landing and access to the boarded loft with ladder and lights.
Outside; The stunning views of the Buckinghamshire landscape that flow from the bottom of this sunny garden are a rare find, adding a sense of rural tranquillity. Sometimes with some black and white or woolly four legged neighbours. The garden is laid mainly to lawn, has two handy storage sheds, pretty raised flower beds, an apple tree producing fine Bramley's and a patio area with space for seating and socialising. There is access back in to the utility room.
There is ample driveway parking for several vehicles and additional gravelled parking to the front of the property.
Other notable features; Recently fitted double glazed windows and doors throughout, Calor gas central heating.
Oakley is a popular village with a variety of local amenities and surrounded by beautiful
countryside. It benefits from a primary school, Oakley Village Stores, a church, a pub, a village hall with playing fields, and a garage. Studley wood golf club, just outside Horton cum Studley is a short drive away.
For a wider selection of amenities, the historic market town of Thame is about 5 miles away in South Oxfordshire. It has a good range of sporting facilities, pubs, cafés and restaurants and high street stores.
Schooling in the area is excellent in both the public and private sectors and it is of particular note that Buckinghamshire has retained its selective Grammar school system.
Further and more comprehensive facilities can be found in Oxford and Bicester, both about 6 miles away, and in Aylesbury, about 9 miles away.
Haddenham and Thame railway station served by the Chiltern Line provides a direct service to London Marylebone in approximately 35 minutes. Road and motorway links are within easy driving distance.
We are required by law to conduct anti-money laundering checks and obtain verified ID from all purchasers. Whilst we retain responsibility for ensuring checks and any ongoing monitoring are carried out correctly, the initial checks are carried out using a third party, SmartSearch International Limited. The cost of these checks is £48 (incl. VAT) per person, which covers the cost of obtaining relevant data and any manual checks and monitoring which might be required. This fee will need to be paid before we can agree the sale and are able to issue a memorandum of sale and is non-refundable
Bonners & Babingtons Estate Agents endeavour to ensure our sales particulars produced are both accurate and reliable, however they do not constitute part of any offer or contract. All measurements supplied are for guidance only and are not precise. Additionally, any services, fixtures or fittings have not been tested by us and it is in the buyers interest to establish their condition or efficiency, and it is advised buyers obtain verification from their appointed solicitor as to the confirmed legal title of the property.
