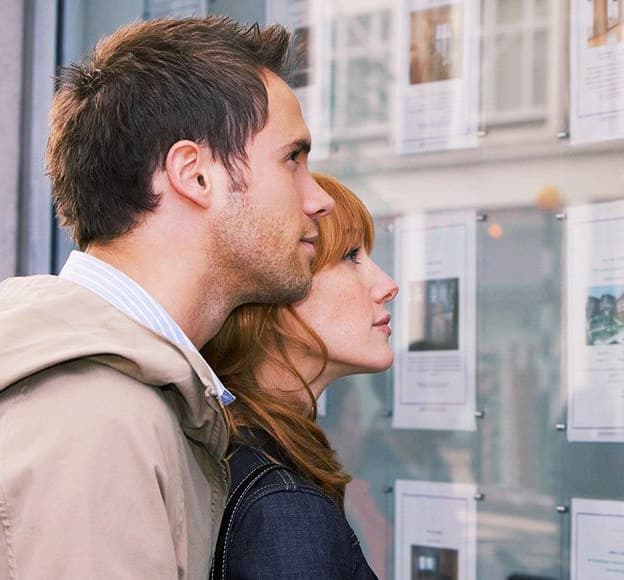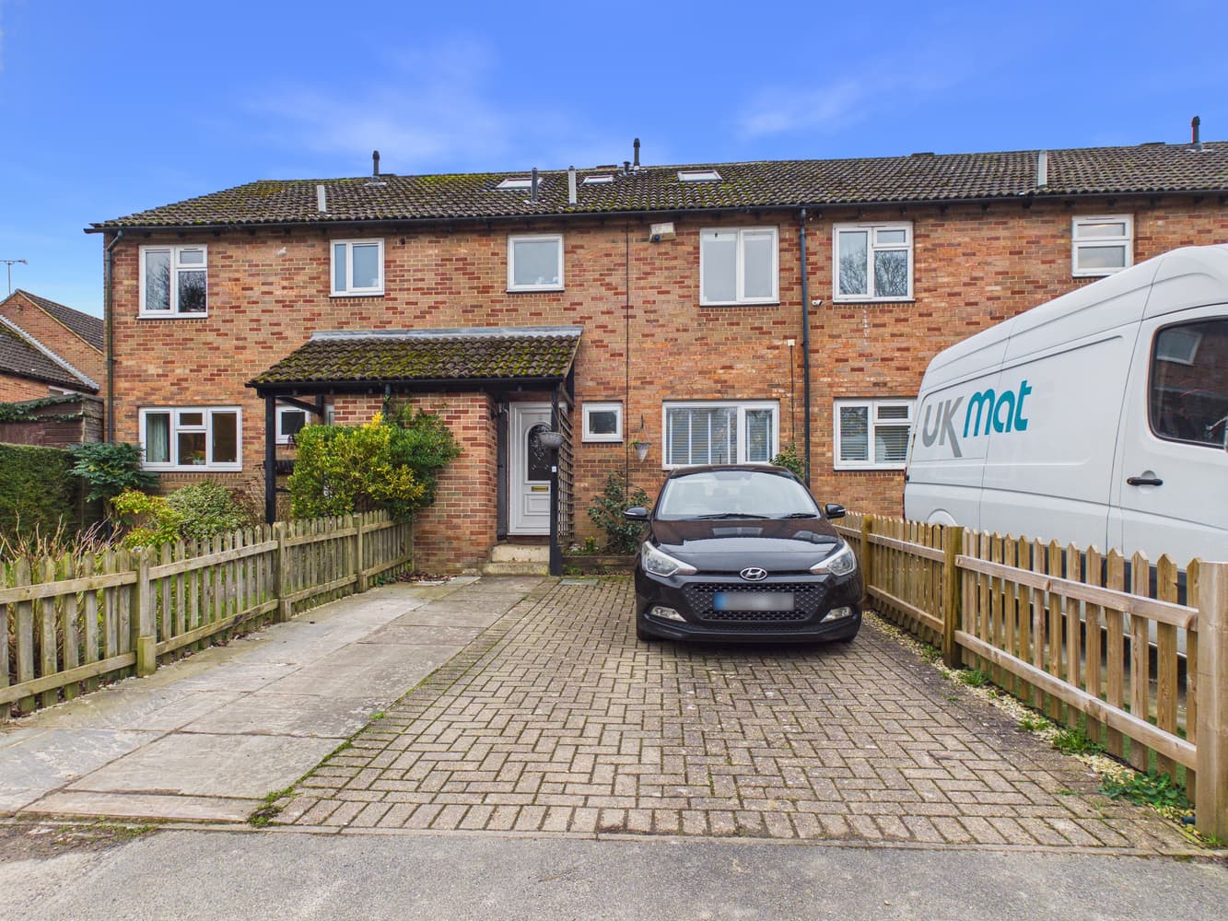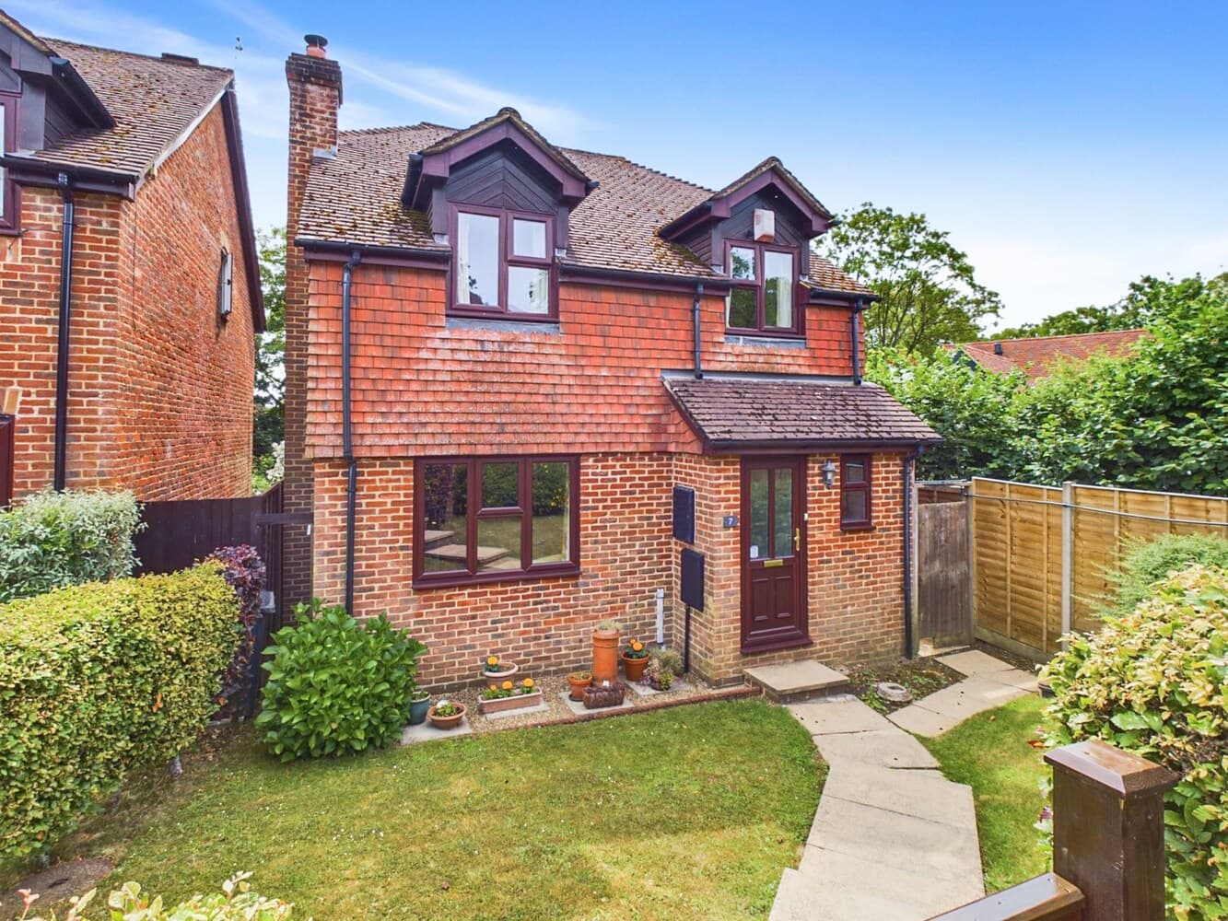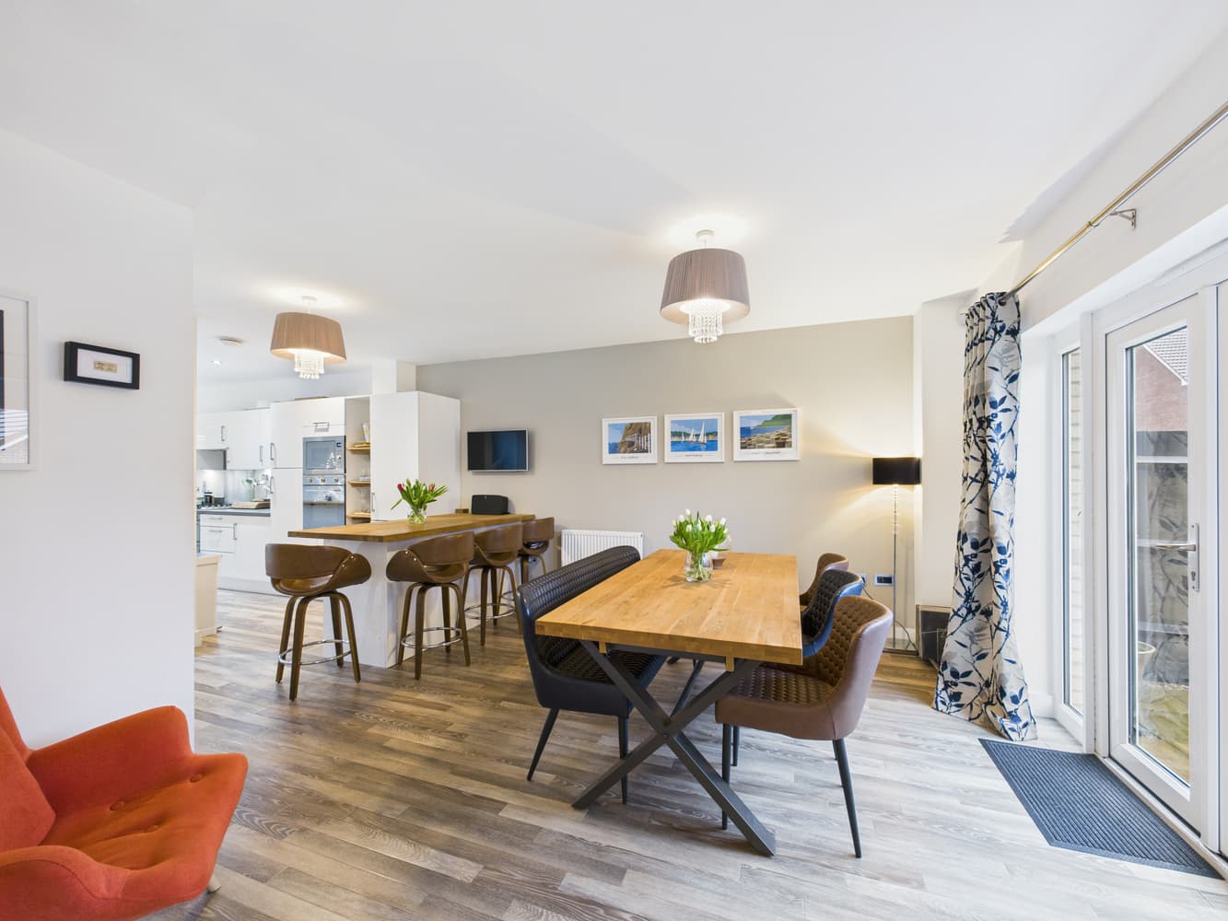Our Offices
Marlow
3 Spittal St,
Marlow,
SL7 1DP
Princes Risborough
78 High St,
Princes Risborough,
HP27 0AX
Stokenchurch
1 Karenza
Stokenchurch,
HP14 3DA
Chinnor
19 Station Rd,
Chinnor,
OX39 4PU
T: 01844 354554
Email us
Would you like help or advice with your mortgage?

We tailor every marketing campaign to a customer’s requirements and we have access to quality marketing tools such as professional photography, video walk-throughs, drone video footage, distinctive floorplans which brings a property to life, right off of the screen.
An extended family home found in a popular residential road in High Wycombe. The property is well presented throughout but would benefit from some modernisation in parts. An ideal family home, located close to several shops, parkland, schools as well as Town Centre.
The property in brief comprises an entrance hallway with stairs rising to the first floor, The living room boasts a gas feature fireplace with the dining area, extending into a conservatory seating area with doors opening into the sunny rear garden. The kitchen is well equipped with integrated appliances such as fridge, freezer, dishwasher, oven, gas hob and microwave. The property has been extended to the rear to create an additional utility area with integrated washing machine and tumble dryer, in addition, a downstairs shower room and toilet and side access to the integral garage which provides lighting, power and additional plumbing.
To the first floor is a spacious principle bedroom, three further bedrooms and a family bathroom with a bath, walk in shower and linen cupboard.
To the rear, there is a beautifully maintained garden which is mainly laid to lawn with borders of plants and shrubs, It also offers a patio area, ideal for alfresco dining in the warm summer months. In addition, there is a greenhouse, chicken coop and run and storage sheds with power. At the front of the property there is large driveway, with space for multiple vehicles and access to the garage with an electric door.
Other Notable Features : Gas central heating, Fully boarded loft with pull down ladder, PV Solar Panel System installed in 2024, A Electrical Vehicle Charging System installed in 2022.
Downley Village
Downley is a picturesque village to the north west of High Wycombe providing excellent schooling, with a highly sought after primary school within walking distance and within catchment of The Royal Grammar School and John Hampden Grammar School for boys along with the Wycombe High School for girls. Locally the prestigious National Trust Downley Common allows miles of countryside walks. High Wycombe offers links to London which include a mainline railway station with direct service to London Marylebone and junctions 3 and 4 of the M40 motorway.
We are required by law to conduct anti-money laundering checks and obtain verified ID from all purchasers. Whilst we retain responsibility for ensuring checks and any ongoing monitoring are carried out correctly, the initial checks are carried out using a third party, SmartSearch International Limited. The cost of these checks is £48 (incl. VAT) per person, which covers the cost of obtaining relevant data and any manual checks and monitoring which might be required. This fee will need to be paid before we can agree the sale and are able to issue a memorandum of sale and is non-refundable
Bonners & Babingtons Estate Agents endeavour to ensure our sales particulars produced are both accurate and reliable, however they do not constitute part of any offer or contract. All measurements supplied are for guidance only and are not precise. Additionally, any services, fixtures or fittings have not been tested by us and it is in the buyers interest to establish their condition or efficiency, and it is advised buyers obtain verification from their appointed solicitor as to the confirmed legal title of the property.


