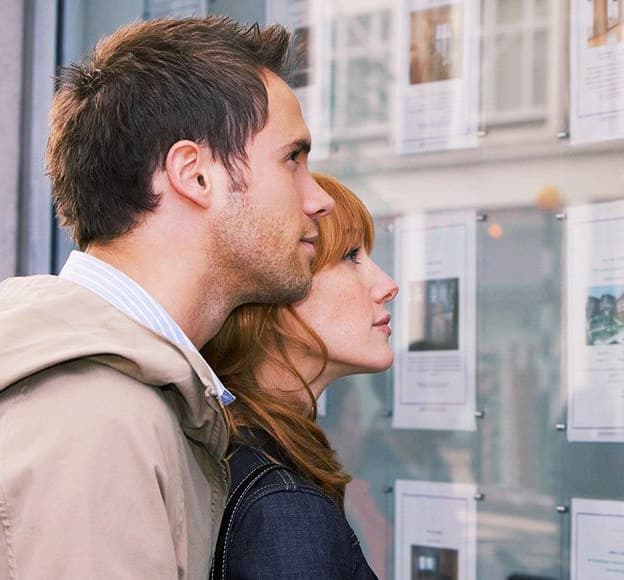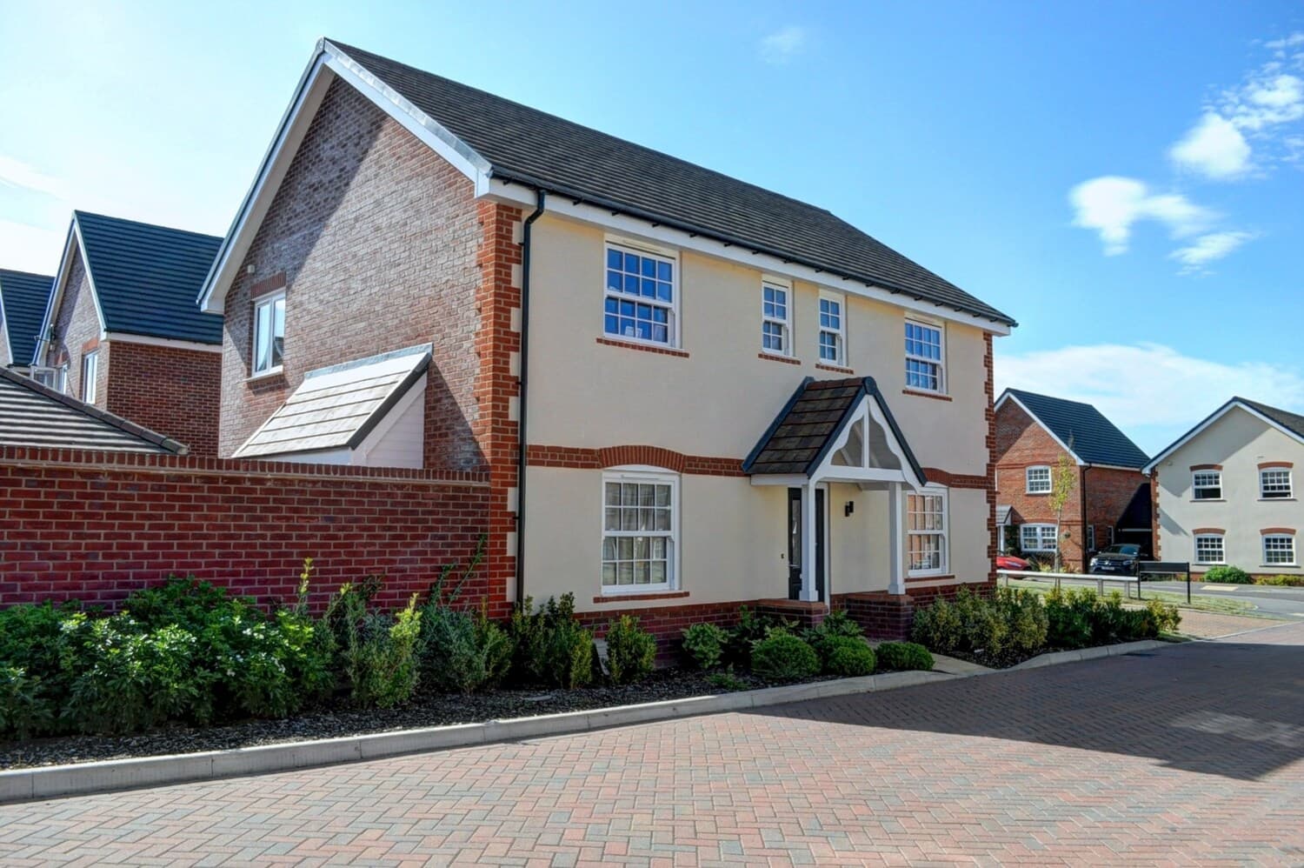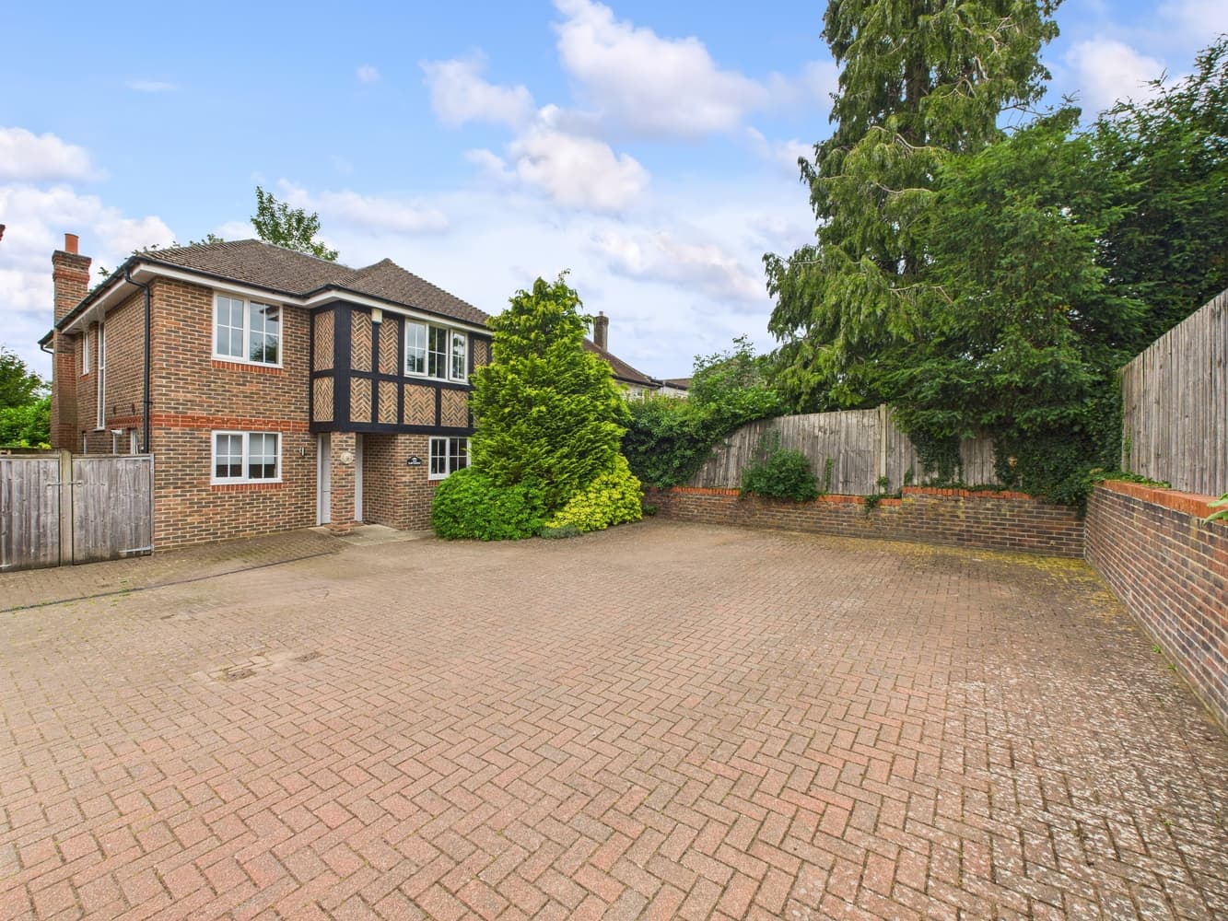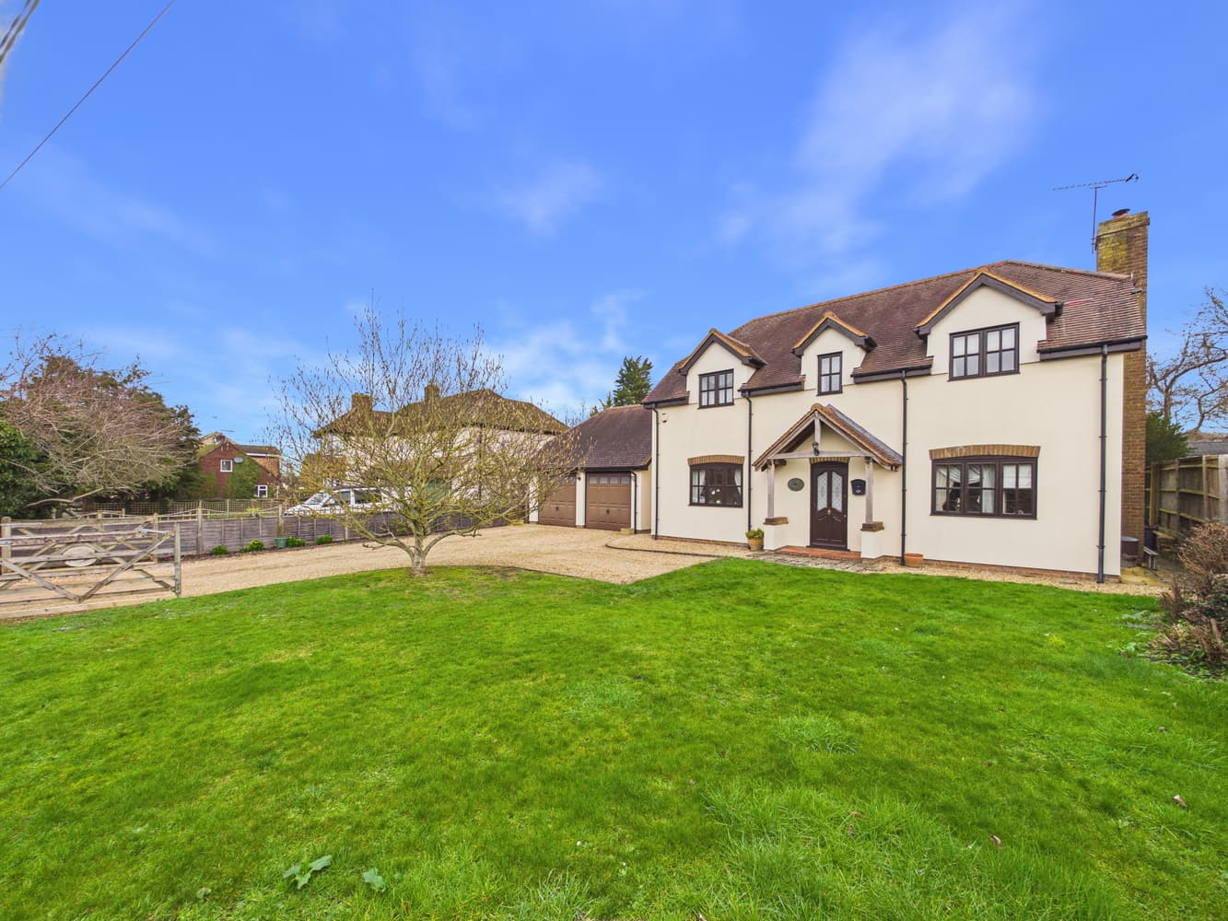Our Offices
Marlow
3 Spittal St,
Marlow,
SL7 1DP
Princes Risborough
78 High St,
Princes Risborough,
HP27 0AX
Stokenchurch
1 Karenza
Stokenchurch,
HP14 3DA
Chinnor
19 Station Rd,
Chinnor,
OX39 4PU
T: 01844 354554
Email us
Would you like help or advice with your mortgage?

We tailor every marketing campaign to a customer’s requirements and we have access to quality marketing tools such as professional photography, video walk-throughs, drone video footage, distinctive floorplans which brings a property to life, right off of the screen.
An immaculately presented 4 bedroom detached property with double garage that has been greatly improved by the current owners. Situated on a quiet development of properties built in 2018, close to local shops and amenities, with fabulous countryside walks.
The property comprises: Entrance Hall where all rooms lead from. The main reception room is cosy and bright with a large bay window to the front, the home office is also at the front of the property and there is also a downstairs cloakroom and understairs storage cupboard. The kitchen/dining room is the heart of the home and includes stylish and modern waist and eye level units with granite worktops, integrated full height fridge, dishwasher, double oven and pull-out pantry cupboard. the open plan dining area beyond has French doors to the rear garden. The separate utility room has plumbing for white goods, storage cupboard and sink, and a door that provides access to the outside.
There are four bedrooms upstairs, with the master bedroom improved to include a large walk-in wardrobe and has ensuite facilities with double shower and heated towel rail. The remaining bedrooms are generous in size and bedroom two benefits from sliding built in wardrobes. The family bathroom has a bath with overhead shower and heated towel rail. There is also a large hallway linen cupboard.
Outside Spaces:
The south-east facing garden has been landscaped tastefully to incorporate separate seating and socialising spaces. There is a pergola over the main outside dining area, gravel paths with small water feature, pretty beds and a raised lawn area and a fantastic built-in barbecue. There are mature shrubs and hedging for privacy and also a secret patio and decking space behind the garage, currently with a hot tub, and is the most fantastic spot for privately enjoying the evening sun.
The separate double garage has side access from the garden and has ample space for pottering, tinkering or storage. There is also side access on both sides to the front of the property and driveway that has space for multiple vehicles.
Other notable features: Remaining NHBC warranty, gas central heating
We are required by law to conduct anti-money laundering checks and obtain verified ID from all purchasers. Whilst we retain responsibility for ensuring checks and any ongoing monitoring are carried out correctly, the initial checks are carried out using a third party, SmartSearch International Limited. The cost of these checks is £48 (incl. VAT) per person, which covers the cost of obtaining relevant data and any manual checks and monitoring which might be required. This fee will need to be paid before we can agree the sale and are able to issue a memorandum of sale and is non-refundable
Bonners & Babingtons Estate Agents endeavour to ensure our sales particulars produced are both accurate and reliable, however they do not constitute part of any offer or contract. All measurements supplied are for guidance only and are not precise. Additionally, any services, fixtures or fittings have not been tested by us and it is in the buyers interest to establish their condition or efficiency, and it is advised buyers obtain verification from their appointed solicitor as to the confirmed legal title of the property.


