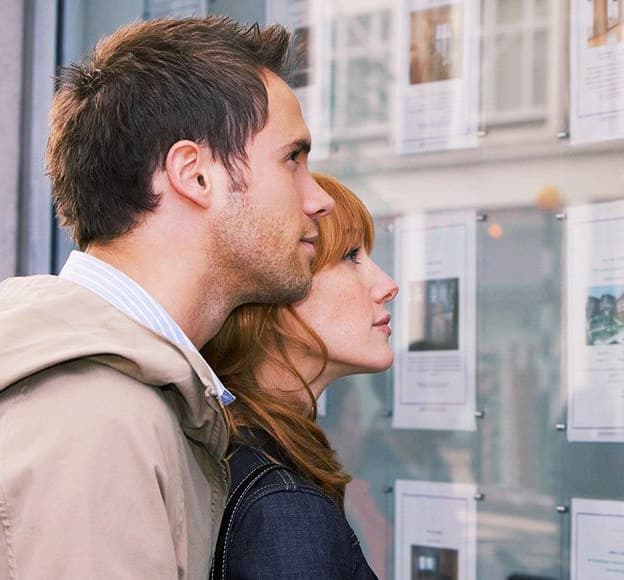Our Offices
Marlow
3 Spittal St,
Marlow,
SL7 1DP
Princes Risborough
78 High St,
Princes Risborough,
HP27 0AX
Stokenchurch
1 Karenza
Stokenchurch,
HP14 3DA
Chinnor
19 Station Rd,
Chinnor,
OX39 4PU
T: 01844 354554
Email us
Would you like help or advice with your mortgage?

We tailor every marketing campaign to a customer’s requirements and we have access to quality marketing tools such as professional photography, video walk-throughs, drone video footage, distinctive floorplans which brings a property to life, right off of the screen.
Stunning views, amazing location and no neighbours along with a substantial 5 bedroom detached property with an adjoining 3 acre paddock, 1.15 acre garden, triple garage, and 2 self contained studios.
The property was originally built in the 1920`s with later additions, and now provides luxurious, versatile living, which is discreetly nestled along this quite country lane with fabulous walks on your door step and excellent transport links.
The property consists of: Grand entrance hallway where all rooms lead from, with a useful storage cupboard for coats and shoes and a downstairs cloakroom. The formal reception room is double aspect with bi folding doors to the side garden and a wood burning stove. The snug is also double aspect with bay window seating and an open fireplace for those cosy winter evenings. In addition there is a 3rd reception room which would make a perfect playroom or home office.
The ultra modern kitchen and open plan reception area really is the heart of the home, a perfect place to socialise with friends, or simply to gather as a family at the end of a busy day.
There are ample eye and waist level storage options including a wine fridge, pull out spice rack, Granite work tops, intergrated full height fridge and freezer, microwave, hob, double ovens, two dishwashers and bi fold doors leading straight to the terrace and garden beyond. There is a spacious reception area within the kitchen that benefits from a wood burning stove, under floor heating and bi fold doors also to the garden, along with the sky lanterns and triple aspect this a cosy and light room to enjoy all year round.
There is also a separate utility room with further built-in in storage, sink, built in fridge, plumbing for white goods and a door to the garden, the ideal entrance for mucky dogs and children.
From the reception area there is a secret door that leads to steps taking you to the cellar under the utility room, with a cold marble slab and built in wine racks.
Upstairs
There are 5 good size bedrooms with 2 bedrooms boasting ensuite facilities and a family bathroom with bath and separate shower. The master bedroom has been designed to maximise the stunning views over the garden and surrounding countryside with picture gallery windows, and for the fashion conscious there is a middle island console and a walk in dressing room. The luxurious ensuite has his & hers sinks, bath, separate walk in double shower and under floor heating.
Out buildings
Under permitted development there are 2 leisure buildings, that could be used as 2 self contained studio cottages for family or Airbnb, and a triple garage with electric doors, power and lights.
Outside
The property comes with an adjoining paddock of approximately 3 acres that has access from the lane and also from the garden, a great small holding for animals or just the `Good Life` . PEASE NOTE THERE IS AN UPLIFT CLAUSE ON THE LAND.
The garden is 1.15 acres, with mature hedging, apple, pear and plum trees, vegetable growing area, fruit cages, a greenhouse and a variety of other trees and shrubs. For the social gardener there is a good size patio for alfresco dining and Bbqs, plus various seating areas to capture the sun or shade. To the front of the property there is a useful storage shed and a sheltered seating area.
Please note the property is on private sewage, which is exempt from the recent changes in 2021. Please not there is an uplift clause on the land.
Location
Saunderton lies approximately 4 miles equidistant between High Wycombe and Princes Risborough, within the catchment area of the highly regarded primary schools at Bledlow Ridge and Walters Ash where there is also a Co-Op store. Within the village are two public houses whilst more extensive shopping and other facilities are available in the nearby towns.
Saunderton station provides a fast and efficient rail link with London Marylebone(35 minutes) and the midlands whilst M40(J4) is within 5 miles.
We are required by law to conduct anti-money laundering checks and obtain verified ID from all purchasers. Whilst we retain responsibility for ensuring checks and any ongoing monitoring are carried out correctly, the initial checks are carried out using a third party, SmartSearch International Limited. The cost of these checks is £48 (incl. VAT) per person, which covers the cost of obtaining relevant data and any manual checks and monitoring which might be required. This fee will need to be paid before we can agree the sale and are able to issue a memorandum of sale and is non-refundable
Bonners & Babingtons Estate Agents endeavour to ensure our sales particulars produced are both accurate and reliable, however they do not constitute part of any offer or contract. All measurements supplied are for guidance only and are not precise. Additionally, any services, fixtures or fittings have not been tested by us and it is in the buyers interest to establish their condition or efficiency, and it is advised buyers obtain verification from their appointed solicitor as to the confirmed legal title of the property.