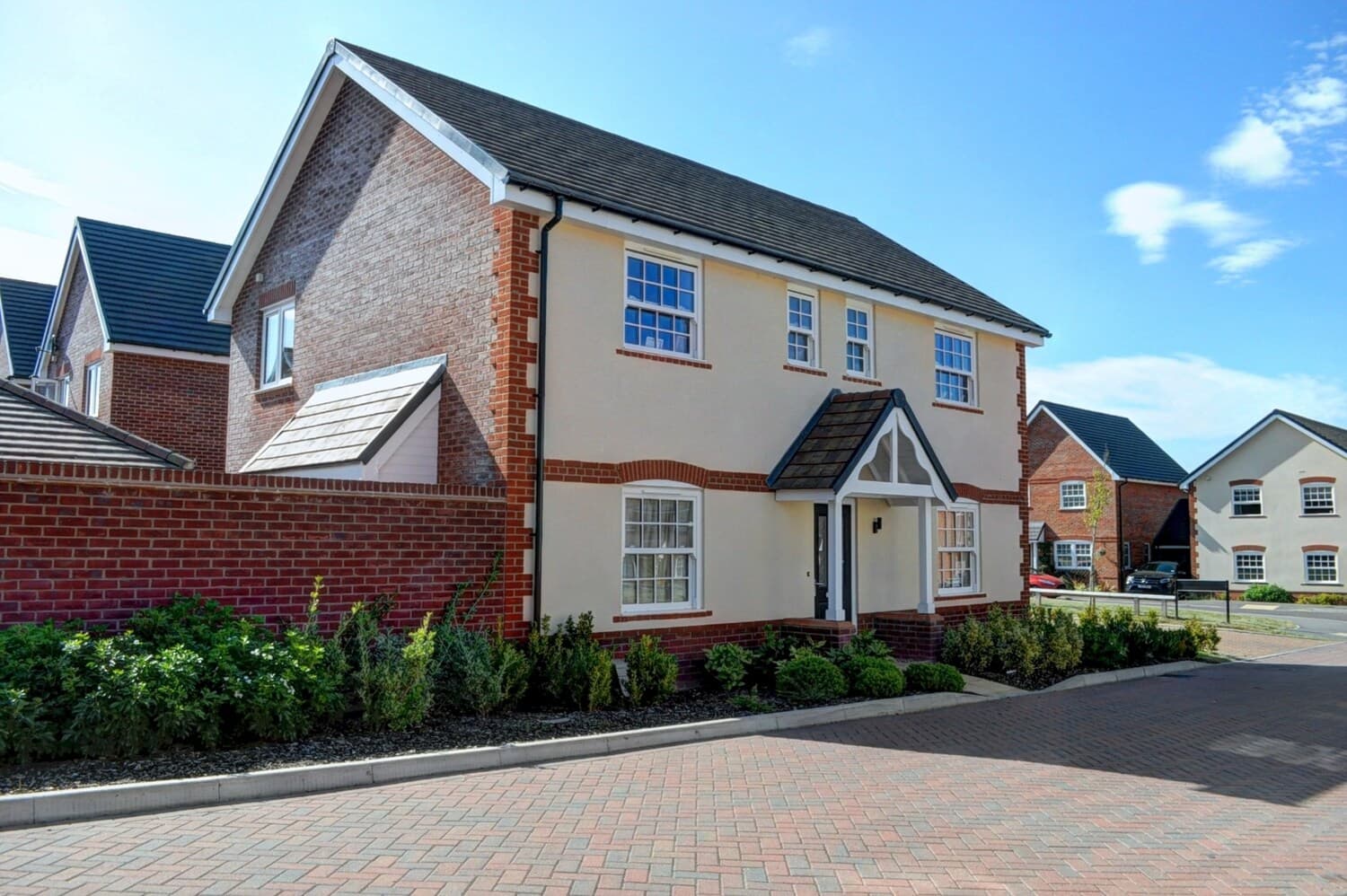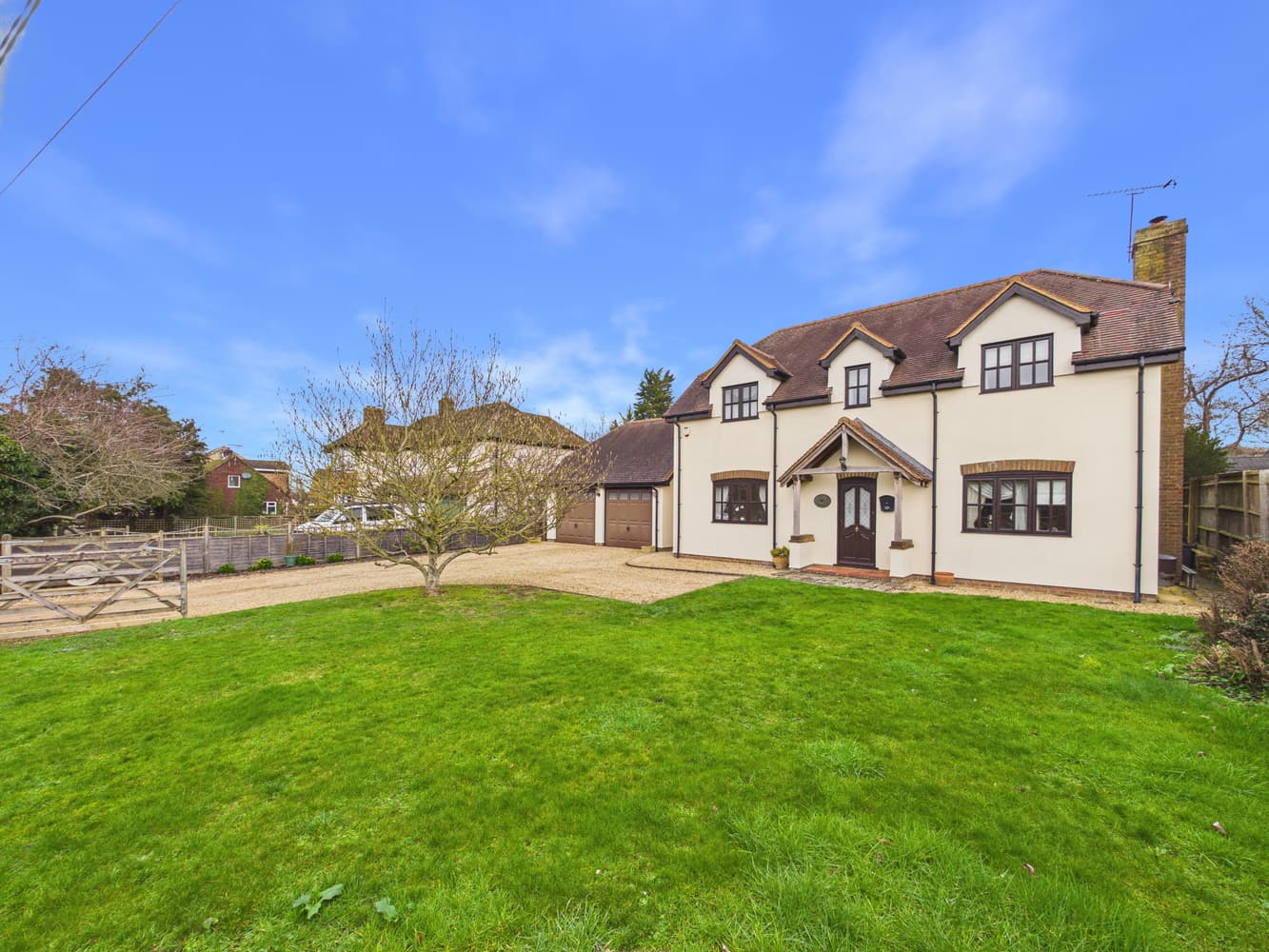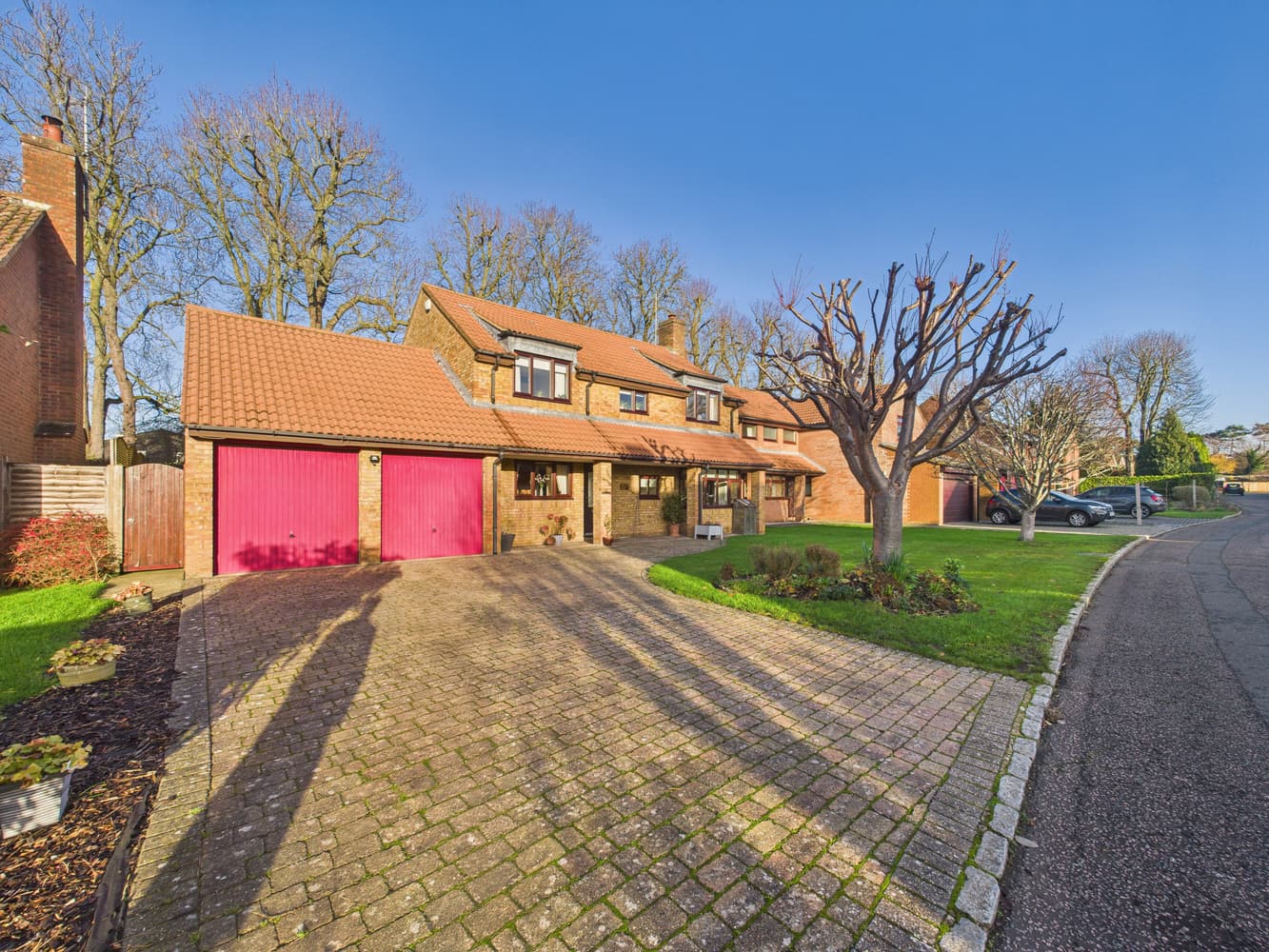Our Offices
Marlow
3 Spittal St,
Marlow,
SL7 1DP
Princes Risborough
78 High St,
Princes Risborough,
HP27 0AX
Stokenchurch
1 Karenza
Stokenchurch,
HP14 3DA
Chinnor
19 Station Rd,
Chinnor,
OX39 4PU
T: 01844 354554
Email us
Would you like help or advice with your mortgage?

We tailor every marketing campaign to a customer’s requirements and we have access to quality marketing tools such as professional photography, video walk-throughs, drone video footage, distinctive floorplans which brings a property to life, right off of the screen.
A beautifully presented 4 bedroom detached family home set within a sought after quiet, leafy cul-de-sac in the heart of the village.
The property comprises; a spacious entrance hall where all rooms lead from, with understairs cupboard and downstairs cloakroom. There are double French doors leading to the main dual aspect reception room with attractive bay window to the front and French doors to the rear garden. There is a magnificent open fireplace with log burner and feature exposed brickwork and a second door through to the formal dining room. This room is bright and airy with a bay window and further door to the hallway and another to the modern industrial style kitchen that has oak worktops and breakfast bar, stainless steel features, including a wonderful range cooker and sink, ample storage and rear door to the garden and patio. The kitchen and dining room could easily be combined to create a fabulous family space.
The utility is next to the kitchen and has plumbing for white goods, storage cupboards and a door to the side garden. Also downstairs is the home office that overlooks the front garden and drive.
There are four generous size bedrooms upstairs, all with fitted wardrobes. The master suite boasts additional mirrored wardrobes and a large ensuite with rainfall shower, vanity unit and heated towel rail. Bedroom two also benefits from ensuite shower facilities, with heated towel rail and vanity unit and bedroom 3 and 4 are both bright and airy with views of the rear garden. The family bathroom has a bath and separate shower, heated towel rail and vanity unit.
Outside: The rear South Westerly garden is mainly laid to lawn with apple and twisted hazel trees and colourful shrubs and plants surrounding. There is a large sociable patio area with plenty of space for outdoor furniture and barbecue, the patio wraps around to the side of the house and kitchen door, where there is a further raised patio, perfect for morning coffee.
To the front of the property is the double garage with power and lights and ample off road parking on the generous drive.
Other notable features include; oil central heating with one year old boiler and oil tank, path to the village green nearby, double glazing throughout
Tetsworth is a sought after Oxfordshire village with a number of local amenities. The village is home to the nationally renowned Swan Antiques centre, and the highly regarded Swan at Testworth Restaurant. The Red Lion pub overlooks the large village green, and offers a well stocked shop. The village Sports and Social Club run popular football and cricket teams, and the village hall puts on events throughout the year. Tetsworth Primary School is rated OFSTED Good, and the village is in Lord Williams catchment, an OFSTED Outstanding secondary school with a school bus from the village. The market town of Thame is 5 miles away and offers well know names including Waitrose, independent shops, restaurants, and a weekly market. M40 access is within 5 miles, and the M25 is 25 miles away. Haddenham and Thame Station is 8 miles away, and the 24 hour Oxford Tube coach to London stops at the Lewknor Turn, less than 5 miles away. There is a village bus service to Oxford and High Wycombe.
We are required by law to conduct anti-money laundering checks and obtain verified ID from all purchasers. Whilst we retain responsibility for ensuring checks and any ongoing monitoring are carried out correctly, the initial checks are carried out using a third party, SmartSearch International Limited. The cost of these checks is £48 (incl. VAT) per person, which covers the cost of obtaining relevant data and any manual checks and monitoring which might be required. This fee will need to be paid before we can agree the sale and are able to issue a memorandum of sale and is non-refundable
Bonners & Babingtons Estate Agents endeavour to ensure our sales particulars produced are both accurate and reliable, however they do not constitute part of any offer or contract. All measurements supplied are for guidance only and are not precise. Additionally, any services, fixtures or fittings have not been tested by us and it is in the buyers interest to establish their condition or efficiency, and it is advised buyers obtain verification from their appointed solicitor as to the confirmed legal title of the property.


