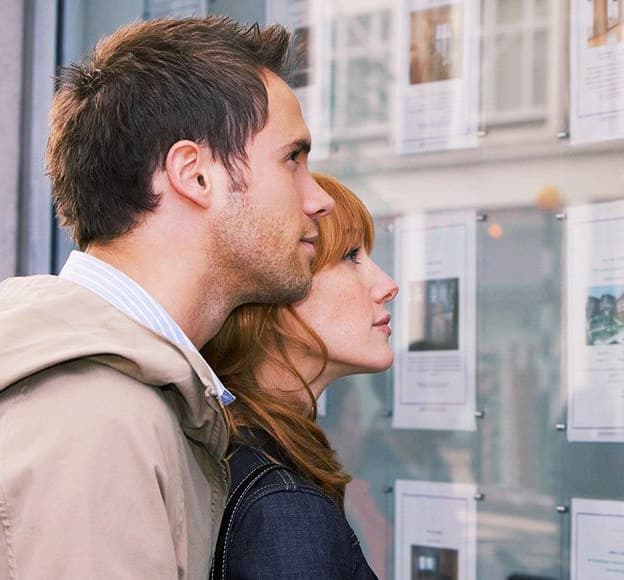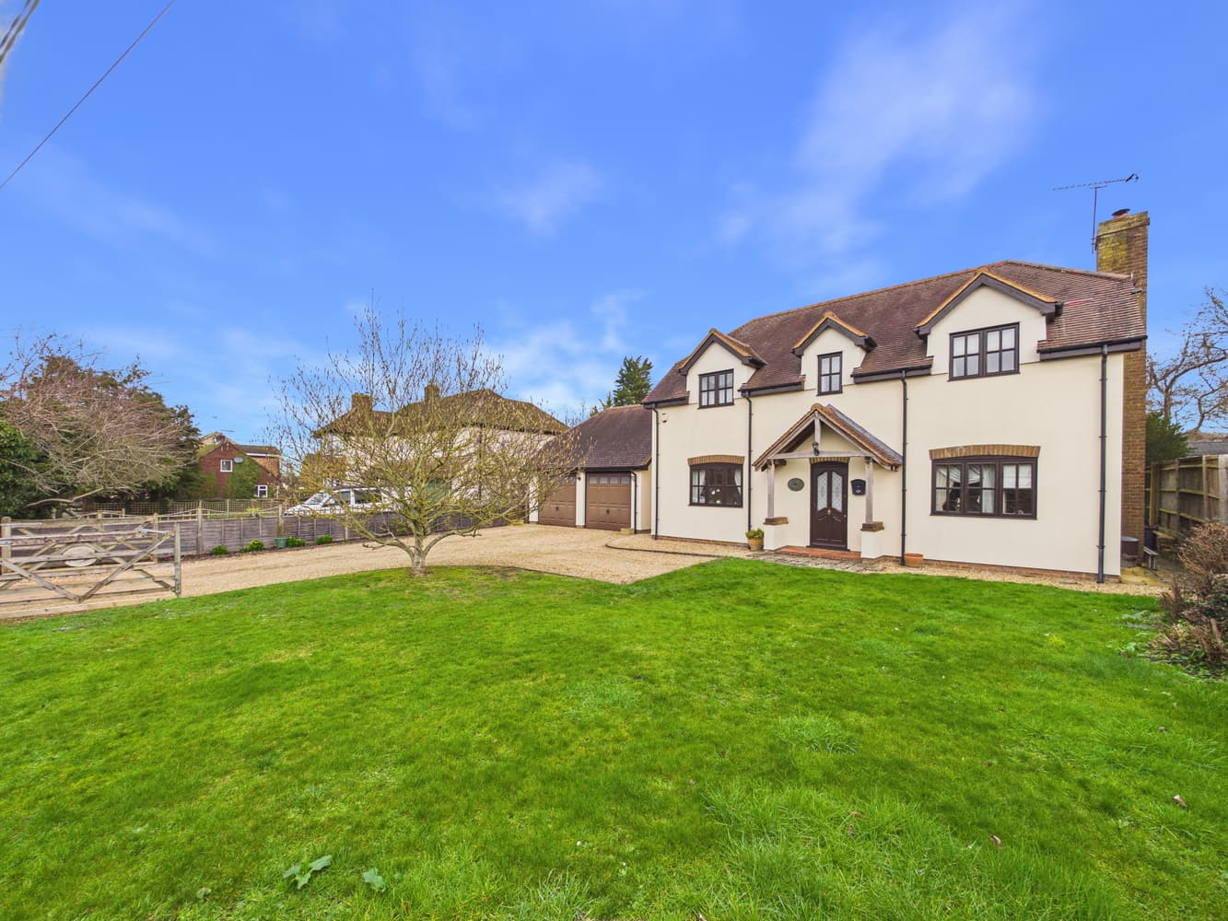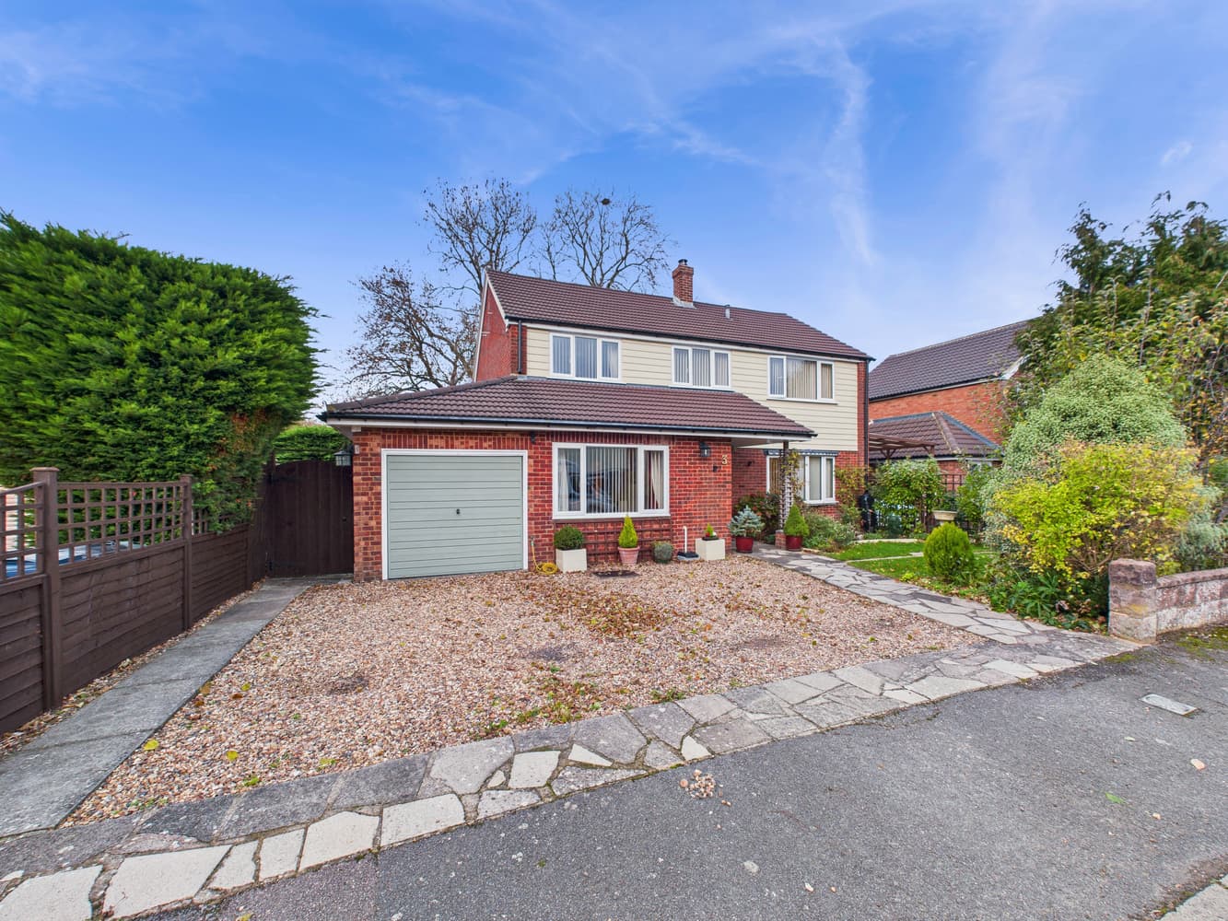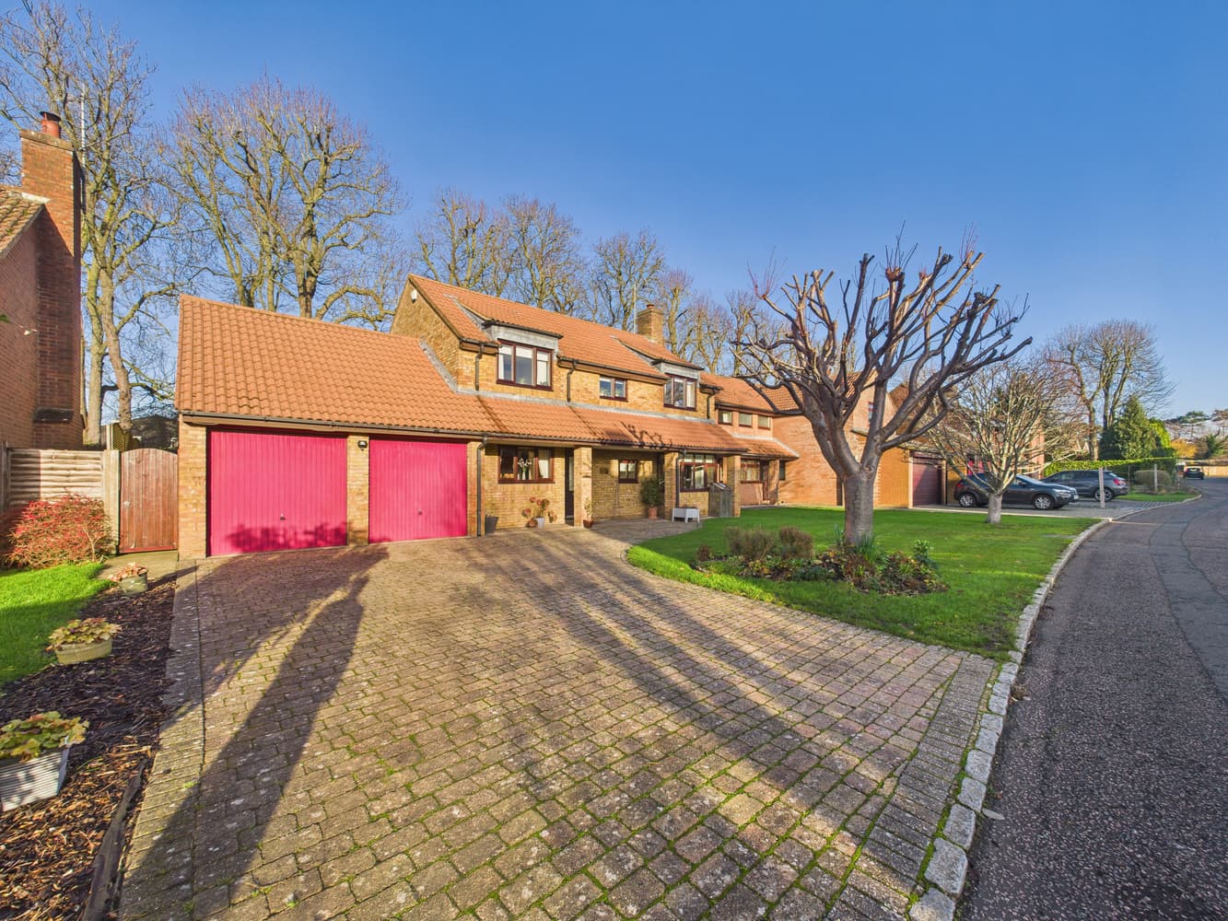Our Offices
Marlow
3 Spittal St,
Marlow,
SL7 1DP
Princes Risborough
78 High St,
Princes Risborough,
HP27 0AX
Stokenchurch
1 Karenza
Stokenchurch,
HP14 3DA
Chinnor
19 Station Rd,
Chinnor,
OX39 4PU
T: 01844 354554
Email us
Would you like help or advice with your mortgage?

We tailor every marketing campaign to a customer’s requirements and we have access to quality marketing tools such as professional photography, video walk-throughs, drone video footage, distinctive floorplans which brings a property to life, right off of the screen.
A handsome Grade II listed countryside property, full of charm and original Character. in a quiet location, with excellent transport links to London, Oxford and Birmingham, offering 4 bedrooms, 3 reception rooms, double garage and extensive private wrap around gardens.
The history of the stables at Little Horwood Manor is tied to the 1938 construction of the Manor. The stables, were a functional part of this estate, housing hunters and horses, and also included accommodation for chauffeurs, a head groom, and stable boys. The stables have been listed by Historic England as a range from 1938-39.
The property can be found at the end of the tree lined driveway, through communal landscaped grounds and offers 2958 sqft of versatile accommodation.
Once through the impressive double doors into the reception hallway, you enter a grand area to welcome your guests, where there is built in storage for books, coats and shoes and access to all other rooms.
From the hallway there is a useful utility room, with sink, plumbing for white goods, storage and a door to the rear garden.
The good size cellar room, which has been professionally tanked and now offers many uses, ie games room or teenage den is accessed via a staircase from a door in the hallway.
The Underwood Kitchen, has ample eye and waist level units, including larder cupboard, integrated dishwasher, range cooker and granite worktops.
Next to the kitchen is the dual aspect dining room, overlooking the pretty front and side gardens.
The main dual aspect reception room really is the heart of the home, with vaulted ceilings and a cosy wood burning stove, offering a great place to entertain family and friends, that seamlessly connects to the conservatory and the other two reception/bedrooms.
From the reception room, the conservatory has French doors to the South facing rear garden, with the 2 further reception/bedrooms at the other end, with a door to the side garden and additional parking. This area could be used as private offices/consulting rooms, or maybe separate accommodation with its own access.
Also from the main hallway, is a downstairs cloakroom.
Upstairs there are three generous size double bedrooms, all benefitting from built in wardrobes and both the master bedroom and second bedroom boasting ensuite facilities. There is also a luxury family bathroom, with freestanding claw bath and separate shower.
Outside
The gardens wrap around the property and all offer something different, making the most of the varying seasons. The rear south facing garden is laid mainly to lawn, with a vegetable growing area, mature boarders and trees including two magnolia trees, mauve and white wisteria, pear tree, fruit bushes abundant with blackberries and raspberries, plus a covered and decked seating area, perfect for BBQ's and shade.
The front garden is made up with colourful shrubs and the side garden with beautiful standard roses.
Nearby there are fabulous countryside walks and Horwood House hotel and spa.
The double garage has power and lights and electric up and over door, plus two parking spaces to the side and additional parking by the rose garden.
Other notable features include original stone mullion windows with secondary glazing, some double glazed windows, oil central heating and LPG gas to the stove. There is an annual charge of £1,728 for gardening, ground maintenance and sewerage.
Location
The village of Little Horwood has a church, village hall, tennis court and a public house. Primary schools can be found in the nearby villages of Mursley and Great Horwood.
The nearby towns of Buckingham and Winslow offer a range of educational (including the Royal Latin Grammar School in Buckingham), shopping and leisure facilities. The city of Milton Keynes (just 10 miles away)provides extensive facilities and one of the largest undercover shopping centres in the UK. There are many private schools locally, notably Swanbourne preparatory school, Akeley Wood, Thornton College and Stowe School.
There is a fast railway service to London Euston, journey time around half an hour from Milton Keynes or closer is Bletchley 6 miles away. The new station in Winslow opening soon will connect Oxford and Cambridge.
We are required by law to conduct anti-money laundering checks and obtain verified ID from all purchasers. Whilst we retain responsibility for ensuring checks and any ongoing monitoring are carried out correctly, the initial checks are carried out using a third party, SmartSearch International Limited. The cost of these checks is £48 (incl. VAT) per person, which covers the cost of obtaining relevant data and any manual checks and monitoring which might be required. This fee will need to be paid before we can agree the sale and are able to issue a memorandum of sale and is non-refundable
Bonners & Babingtons Estate Agents endeavour to ensure our sales particulars produced are both accurate and reliable, however they do not constitute part of any offer or contract. All measurements supplied are for guidance only and are not precise. Additionally, any services, fixtures or fittings have not been tested by us and it is in the buyers interest to establish their condition or efficiency, and it is advised buyers obtain verification from their appointed solicitor as to the confirmed legal title of the property.
Cellar Room
Sun Room


