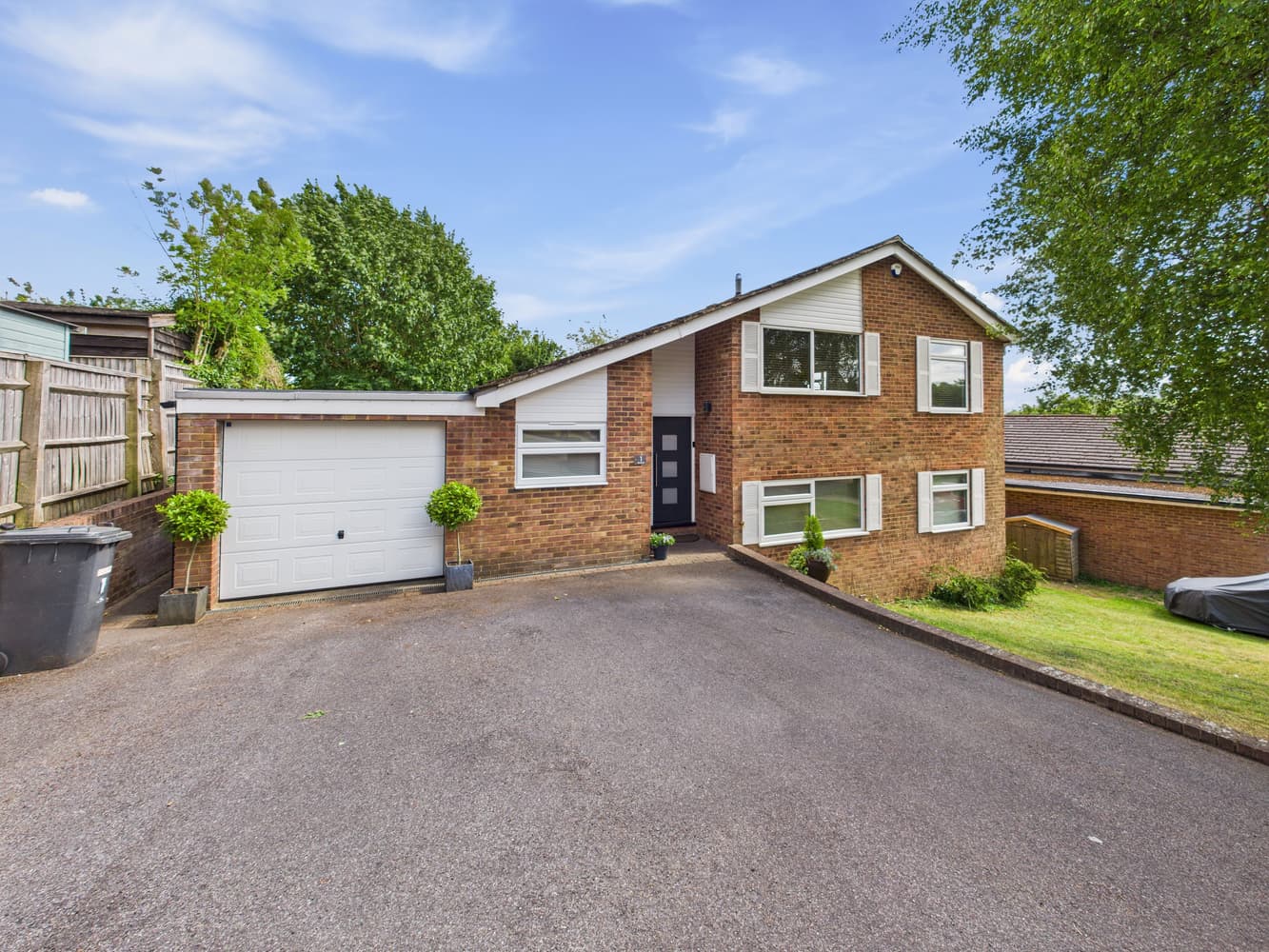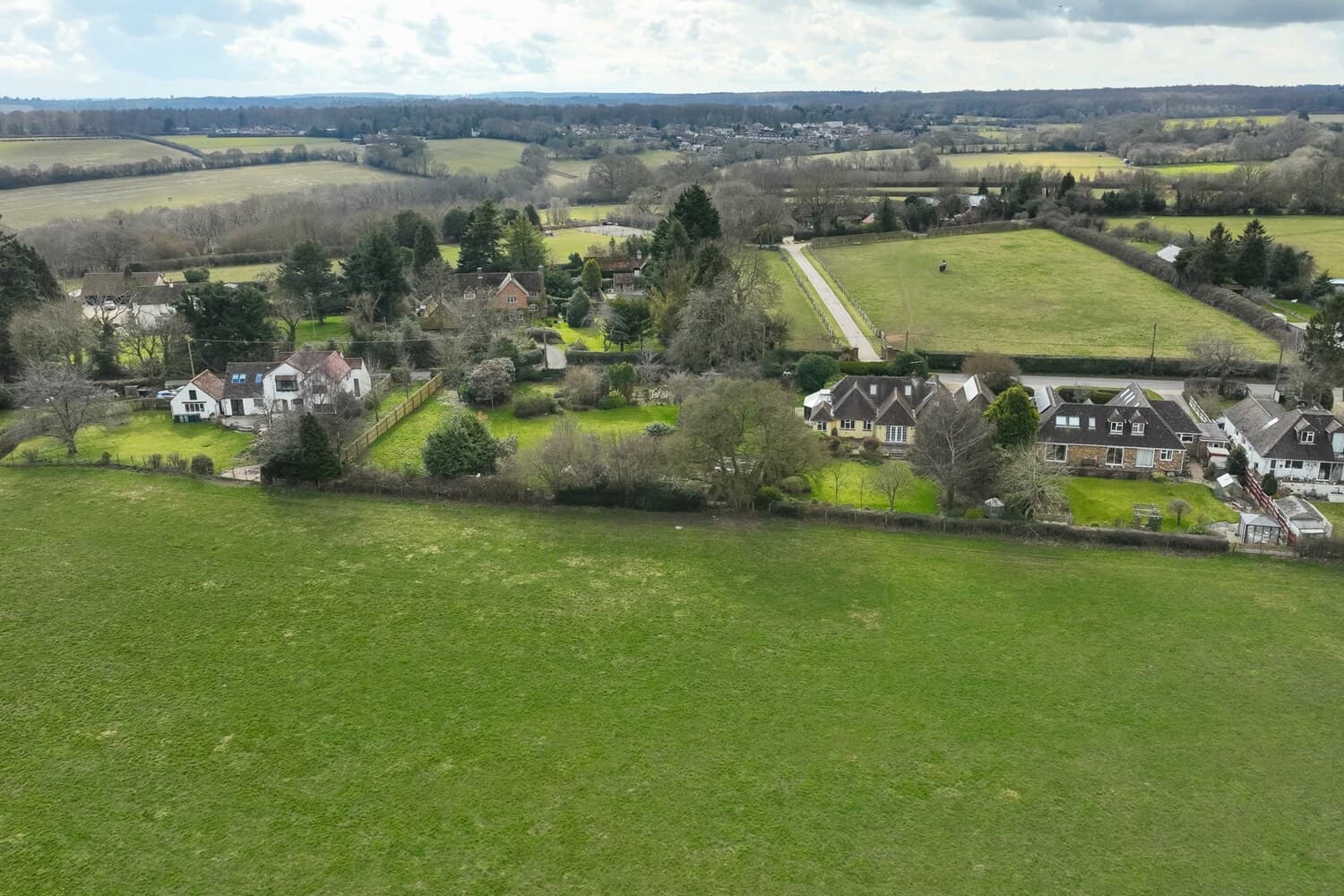Our Offices
Marlow
3 Spittal St,
Marlow,
SL7 1DP
Princes Risborough
78 High St,
Princes Risborough,
HP27 0AX
Stokenchurch
1 Karenza
Stokenchurch,
HP14 3DA
Chinnor
19 Station Rd,
Chinnor,
OX39 4PU
T: 01844 354554
Email us
Would you like help or advice with your mortgage?

We tailor every marketing campaign to a customer’s requirements and we have access to quality marketing tools such as professional photography, video walk-throughs, drone video footage, distinctive floorplans which brings a property to life, right off of the screen.
A stunning detached 5 bedroom Grade II listed residence full of original character and charm, discretely positioned in just over an acre of gardens with stunning countryside views and fabulous walks on your doorstep.
The property has been a much loved family home for over 30 years and during this time this 17th century property has been beautifully maintained and looked after, ready for the next lucky owners.
The property consists of: Oak framed entrance porch which leads to the reception hallway and dining room. From the dining room the hallway continues to the kitchen and utility room.
The fabulous hand crafted bespoke dual aspect kitchen really is the heart of the home, a great place to socialise with friends or simply for the family to gather at the end of the day. There is ample built in storage with integrated dishwasher, 4 oven oil fired AGA, double electric ovens and induction hob, granite work tops, built in fridge/freezer, Belfast sink, middle island and door to the side of the property leading to the home office and garden.
Above the kitchen is a self contained bedroom with ensuite bathroom, this could work well as accommodation for an Au pair or a teenage den.
The well appointed utility room has space for white goods, sink with hot Quooker tap, separate WC and stable door to the garden.
From the reception hallway there is a staircase taking you to the upper two floors and another from the snug taking you to the 5th bedroom. The formal dining room is semi open plan to the main reception room with original open fire place, which flows into the snug area with cosy wood burning stove and French doors leading to the terrace and garden.
Upstairs
On the first floor there are three double bedrooms all enjoying views over the garden and surrounding paddock land. and a modern family bathroom with slip bath and heated towel rail.
On the top floor there is a grand master suite with walk in dressing room and ensuite wet room with rainfall shower, double sinks and a heated towel rail.
Outside
The property sits on approximately an acre of garden and has various out buildings. Along with the main house there is also a separate home office with WC, dog kennels, garden store, traditional granary that could service many uses, a 2 car carport, garage, and tractor store.
The south facing garden is approximately 1 acre including the old grass tennis court and in the summer is full of colour and interest, especially with the mature Wisteria in bloom beautifully framing the house, creating a stunning backdrop from the terrace and lawns. There is also an established pond and a vegetable growing area, lovely fruit trees including, cooking & eating apple, pear, cherry, medlar, mulberry and also a walnut and almond tree. Radnage is well known for it excellent bridleway and footpath network..
Other notable features include: oil fired central heating and private sewerage that is exempt from changes in 2021.
Location
Radnage is a small village located in the Chiltern Hills and occupies some of the most beautiful countryside in the county with quiet country lanes and an assortment of traditional farmhouses, cottages and detached homes. The village has a 12th century church and two thriving pubs. There are also a number of exhilarating walks and rides in the immediate vicinity. Despite its rural atmosphere, the village is close to High Wycombe, Stokenchurch, Chinnor and Princes Risborough as well as being a short drive from the M40 motorway. High Wycombe town centre has recently undergone a transformation with The Eden retail development now being the heart beat of the town. Here, one can find an excellent range of shops, restaurants and leisure facilities.
In terms of schooling, the village has a well-regarded combined school, as well as nationally recognized senior schools such as the Royal Grammar School, Wycombe High, John Hampden Grammar School, Godstowe and Wycombe Abbey private schools. Wycombe Abbey has been consistently ranked one of the top all-girls school for academic result in England. Schooling is clearly a major factor why so many people like to buy properties in Radnage, but it is also it`s accessibility to London which appeals.
For the commuter there is easy access to the M40 motorway at Junction 5, providing links to Oxford, Birmingham and London. The nearest railway station is in High Wycombe with links to London Marylebone and Birmingham.
We are required by law to conduct anti-money laundering checks and obtain verified ID from all purchasers. Whilst we retain responsibility for ensuring checks and any ongoing monitoring are carried out correctly, the initial checks are carried out using a third party, SmartSearch International Limited. The cost of these checks is £48 (incl. VAT) per person, which covers the cost of obtaining relevant data and any manual checks and monitoring which might be required. This fee will need to be paid before we can agree the sale and are able to issue a memorandum of sale and is non-refundable
Bonners & Babingtons Estate Agents endeavour to ensure our sales particulars produced are both accurate and reliable, however they do not constitute part of any offer or contract. All measurements supplied are for guidance only and are not precise. Additionally, any services, fixtures or fittings have not been tested by us and it is in the buyers interest to establish their condition or efficiency, and it is advised buyers obtain verification from their appointed solicitor as to the confirmed legal title of the property.

